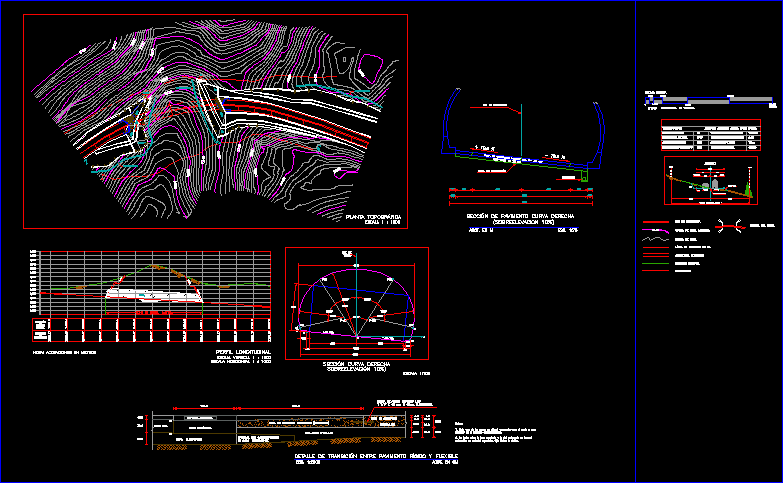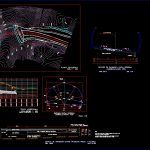
Tunel 0001 DWG Section for AutoCAD
PLANT; PROFILE AND FRONT SECTIONS OF A TUNNEL
Drawing labels, details, and other text information extracted from the CAD file (Translated from Spanish):
graphic scale, meters, road type, maximum curvature, crown width, pavement thickness, project speed, governor slope, roadway width, maximum slope, right curve section, line axis, transition detail between rigid and flexible pavement, acot. in cm, axis of stroke and, axis of project, l.v.d., level of razante, subrasante, terrain, elevation, natural, longitudinal profile, topographic plant, wall, line of excavation, subdren, section of pavement curve right, acot. in m, existing road, right-of-way line, level curve, master level curve, road axis, natural terrain, tunnel portal, note: dimensions in meters, subgrade layer, base h., asphalt folder, hydraulic base , of subgrade layer, material with characteristics, concrete slab, granular sub-base, hydraulic, tunnel
Raw text data extracted from CAD file:
| Language | Spanish |
| Drawing Type | Section |
| Category | Roads, Bridges and Dams |
| Additional Screenshots |
 |
| File Type | dwg |
| Materials | Concrete, Other |
| Measurement Units | Metric |
| Footprint Area | |
| Building Features | |
| Tags | autocad, DWG, front, HIGHWAY, pavement, plant, profile, Road, route, section, sections, tunnel |
