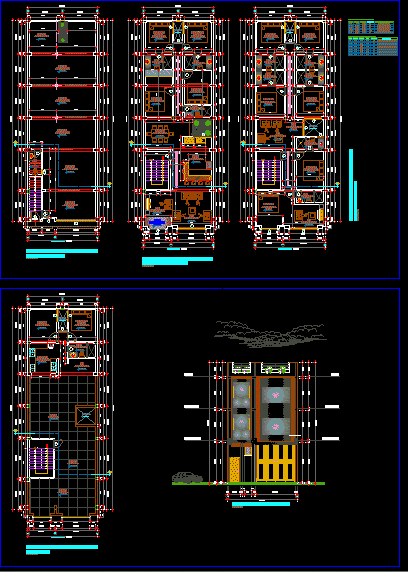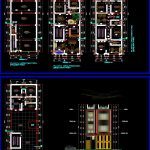
Two Family Architecture DWG Block for AutoCAD
ARCHITECTURE, Two family
Drawing labels, details, and other text information extracted from the CAD file (Translated from Spanish):
cad: electric, Location:, flat:, sheet:, date:, draft:, owner:, single family Home, Mr. ananias sayaco cross, Address: lot mz. av. brazil a.h. florida sechura, dist. sechura, prov. sechura, Dept. piura, indicated, scale:, July, region piura, architecture plant, esc, first floor, picture of, alfeiz, width, high, kind, quantity, Observations, tempered glass of mm. direct system, high, picture of, width, kind, observations, quantity, plywood, metallic structure, plywood, tempered glass of mm. direct system, plywood, tempered glass of mm. direct system, tempered glass of mm. direct system, tempered glass of mm. direct system, tempered glass of mm. direct system, tempered glass of mm. direct system, tempered glass of mm. direct system, tempered glass of mm. direct system, n.p.t., housing income, bar, furniture tv sound equipment, washing machine, automatic, furniture tv sound equipment, garden, floor: natural terrain, level, grass plants, main facade, esc, architecture plant, esc, second floor, architecture plant, esc, third floor, bedroom, principal, floor: national ceramic, level, anti slip. of m., bedroom, principal, floor: national ceramic, level, anti slip. of m., room, floor: national ceramic, level, anti slip. of m., bedroom, principal, floor: national ceramic, level, anti slip. of m., Deposit, floor: national ceramic, level, anti slip. of m., room, floor: national ceramic, level, anti slip. of m., room, floor: national ceramic, level, anti slip. of m., room, floor: national ceramic, level, anti slip. of m., room, floor: national ceramic, level, anti slip. of m., room, floor: national ceramic, level, anti slip. of m., bedroom, floor: national ceramic, level, anti slip. of m., bedroom, floor: national ceramic, level, anti slip. of m., ss.hh, floor: national ceramic, anti slip. of m., level, ss.hh, floor: national ceramic, anti slip. of m., level, ss.hh, floor: national ceramic, anti slip. of m., level, ss.hh, floor: national ceramic, anti slip. of m., level, ss.hh, floor: national ceramic, anti slip. of m., level, ss.hh, floor: national ceramic, anti slip. of m., level, ss.hh, floor: national ceramic, anti slip. of m., level, ss.hh, floor: national ceramic, anti slip. of m., level, ss.hh, floor: national ceramic, anti slip. of m., level, dinning room, floor: national ceramic, level, anti slip. of m., kitchen, floor: national ceramic, level, anti slip. of m., living room, floor: national porcelain tile, level, anti slip. of m., star, floor: national porcelain tile, level, anti slip. of m., Beam beam projection, garden, floor: national ceramic, level, oven plants, pipeline, of m., vacuum projection, pipeline, of m., vacuum projection, pipeline, of m., vacuum projection, pipeline, of m., vacuum projection, pipeline, of m., vacuum projection, laundry, floor: national ceramic, level, anti slip. of m., hall, floor: national ceramic, level, anti slip. of m., terrace, Floor Polished Cement, level, terrace, Floor Polished Cement, level, terrace, Floor Polished Cement, level, architecture plant, esc, rooftop, star, floor: national porcelain tile, level, anti slip. of m., star, floor: national porcelain tile, level, anti slip. of m., hall, floor: national porcelain tile, anti slip. of m., level, ss.hh, p
Raw text data extracted from CAD file:
| Language | Spanish |
| Drawing Type | Block |
| Category | Condominium |
| Additional Screenshots |
 |
| File Type | dwg |
| Materials | Glass, Wood |
| Measurement Units | |
| Footprint Area | |
| Building Features | Garden / Park |
| Tags | apartment, architecture, autocad, block, building, condo, DWG, eigenverantwortung, Family, group home, grup, mehrfamilien, multi, multifamily housing, ownership, partnerschaft, partnership |
