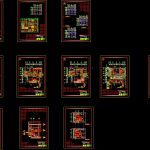ADVERTISEMENT

ADVERTISEMENT
Two Story Villa DWG Section for AutoCAD
This is a design drawing of a Villa type home of 190sqm Completed with work out plan, site plan, sections, Elevations, stair details and structure with foundation plan.
| Language | English |
| Drawing Type | Section |
| Category | House |
| Additional Screenshots |
 |
| File Type | dwg |
| Materials | |
| Measurement Units | Metric |
| Footprint Area | |
| Building Features | |
| Tags | apartamento, apartment, appartement, aufenthalt, autocad, casa, chalet, completed, Design, drawing, dwelling unit, DWG, haus, home, house, logement, maison, plan, residên, residence, section, story, type, unidade de moradia, villa, wohnung, wohnung einheit, work |
ADVERTISEMENT
