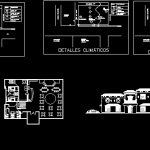
Typical Restaurant Of 2 Levels, Ons, 2 Sections And Roof Plant DWG Section for AutoCAD
Restaurant Typical food of the region, includes site analysis ,floor plan, 2 elevations. style food colonial of the region , 2 sections and roof plan.
Drawing labels, details, and other text information extracted from the CAD file (Translated from Spanish):
adjoining, baldio land, colony, school Cesar Julio Mendez, salvation foundation, climatic details, meaning, sign, dominant wind, secondary winds, morning and evening sun, morning sun, evening sun, prevailing winds, made by coconut, bounded plant, pole with lamp, cable tv post. telephone, street pavement, electric cable line, current physical details, environmental details, environmental pollution, visual pollution, auditory contamination, land, location plan, commercial, kaibil balam stadium, gym huehueteco, towards colonia, cantina golazo, towards street the casks, gutter, house, building for offices, college cambridge
Raw text data extracted from CAD file:
| Language | Spanish |
| Drawing Type | Section |
| Category | House |
| Additional Screenshots |
 |
| File Type | dwg |
| Materials | Other |
| Measurement Units | Metric |
| Footprint Area | |
| Building Features | |
| Tags | aire de restauration, analysis, autocad, dining hall, Dining room, DWG, elevations, esszimmer, floor, food, food court, includes, levels, lounge, plan, plant, praça de alimentação, region, Restaurant, restaurante, roof, sala de jantar, salle à manger, salon, section, sections, site, speisesaal, typical |
