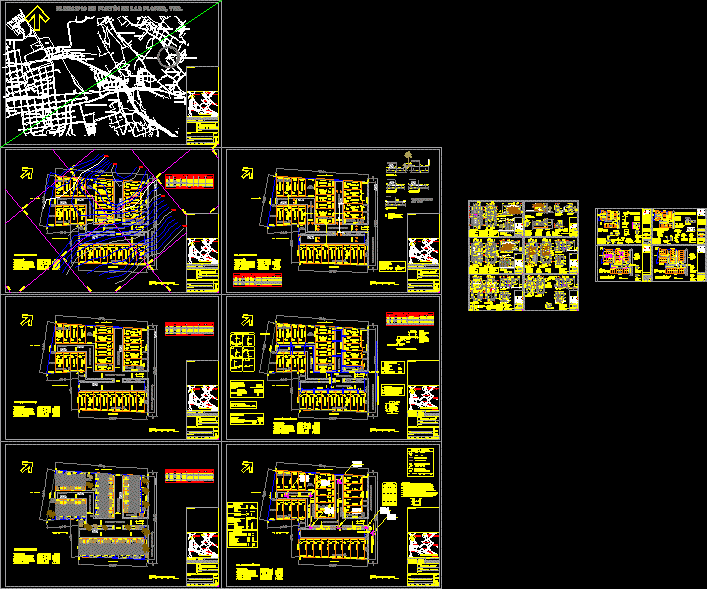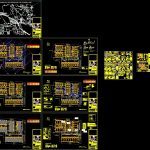
Residencial Division DWG Full Project for AutoCAD
Complete project of residencial division located a Fortin de Flores district- Veracruz – Include planes of division according existing norms ; Sections – Structure – Facades – Installations and details
Drawing labels, details, and other text information extracted from the CAD file (Translated from Spanish):
existing drainage, project drain, ground level, symbology, m – mm – cm, drain head, length – slope – diameter, template level, meters, graphic scale, saved, slab projection, kitchen, dining room, living room, bathroom, service patio, garden, vacuum, balcony, hall, balcony projection, land limit lot type, garage, cistern projection, access, low, climb, ban, ridge, construction, side, azimuth, distance, utm coordinates, convergence, factor, esc. linear, latitude, longitude, est-pv, green area :, ratio of areas, terrain :, variable, ridge, housing, green area, yuliana road, street tulip, street lily, quantities of work, valve boxes: compacted filling :, template :, excavation :, cfe, work :, base plant transformer, earth network, transition wall, stool, elevation reinforcement section aa case low level fratico, detail of rod with register, detail of connection to earth, connector for ground system, to connect cable to rod or tube, connector gar, gd connector, to connect two cables to rod or tube, cable to ground rod, note: all the conductors will be identified according to the phases as well as the connectors in the records, fractionation, lot-, general plan of lotification, responsible expert :, observations :, sup. Construction :, sup. of construction ground floor :, sup. of construction high plant :, total surface of the land :, scale :, location sketch: esc. without, drawing: c.a.p.b., date :, dimensions :, north :, stamps and authorizations :, key :, project :, location :, owner :, plan type :, inf. san nicolas, colony wild alguilar, colony adalberto diaz jacome, national cruise, to l p e s u r, pretensur, tubosa, street sta. key, soccer field, fracc. bridges, colony the forest, road of the channel, street colibri, street ash trees, street cedars, old way of the channel, casuarinas avenue, alamos avenue, orange street, old narrow road, cipres street, c. Swallow, Tucan Street, Park, c. Flamingo, Swan Street, c. albatross, c. canary, av. seagull, av. spring, street heron, priv. colibri, location map, without, san paulino, highway, fortin, dep. unit, boulevard mtro samuel joaquin, agsa, and jordan, sep, palace, col. ricardo ballinas, west, sarh, market, telmex, mail, municipal seat, chest of perote, ff cc, bank, acorn, church, galilea, samaria, malinche, priv a lagunes, col. jacarandas, col. San Pablo, col. terminal, col. melesio portillo, posada loma, ranch belen, visual, cruise, priv farm, rural, cjo posada loma, fracc. Lomas de la Llave, col. the oaks, dif, shcp, sheep, hill, av popocatepetl, the animas, highway mexico – veracruz, colonia beautiful province, eva garcia, israel, priv las, animas, flowers, betabara, tiberias, betania, bettel, judea, arimatea , boulevard cordoba – fortin, and. camellia, sunflower street, camelia street, av. lilies, and. sunflower, av. bombs, violet street, av. gardenias, street bougainvillea, and. tulipan, and. violets, and. margarita, street margarita, road to tlacotengo, town of flowers, c. rose, av. orchids, av. azaleas, c. tulips, unit the flowers, municipality of fortin de las flores, ver., mzna. b, mzna. c, mzna. e, mzna. d, mzna. a, booth, prop. isidro gonzález chose, prop. Luis Ortiz, prop. Juan Gonzalez chose, prop. olga vega, lotified area :, roadways area:, sidewalk area :, s-viv, seeded housing, access, exit, top, firm, flat polished finish, sanitary type register, sandpit, garage, closet, trunk, staircase, arq, stair projection, street, indicated, recommendations of hooks, diameter, bend, finished, no., var., d var., dtd, no measurements will be taken directly from the drawings of the plans., General notes :, a separation board will be left between house and house at the consideration of the person in charge of the work., in the excavation, preparation of the foundation and filling, the instructions of the resident of the work or the superintendent should be followed, in elements exposed to the natural terrain and extreme humidity :, in columns and beams :, in slabs :, minimum concrete cover :, all the corners of the apparent concrete elements will be chamfered. In the casting joints, shear keys will be prepared leaving a rough surface in the prime r cast The application of any type of adhesive between old and new concrete shall not be accepted by the supervision of the work in writing, dimensions of coordinates and levels in meters, dimensions in meters unless otherwise indicated., note: all dimensions are in mm, sup. total construction with marquee :, sup. total construction without marquee :, service yard, wall density, access and green area, symbology :, note :, saved, usable area, constructed area, house surface, total lot :, area of layout :, const
Raw text data extracted from CAD file:
| Language | Spanish |
| Drawing Type | Full Project |
| Category | House |
| Additional Screenshots |
 |
| File Type | dwg |
| Materials | Concrete, Plastic, Other |
| Measurement Units | Metric |
| Footprint Area | |
| Building Features | Garden / Park, Deck / Patio, Garage |
| Tags | apartamento, apartment, appartement, aufenthalt, autocad, casa, chalet, complete, de, district, division, dwelling unit, DWG, flores, full, haus, house, located, logement, maison, Project, residên, residence, residencial, unidade de moradia, veracruz, villa, wohnung, wohnung einheit |

