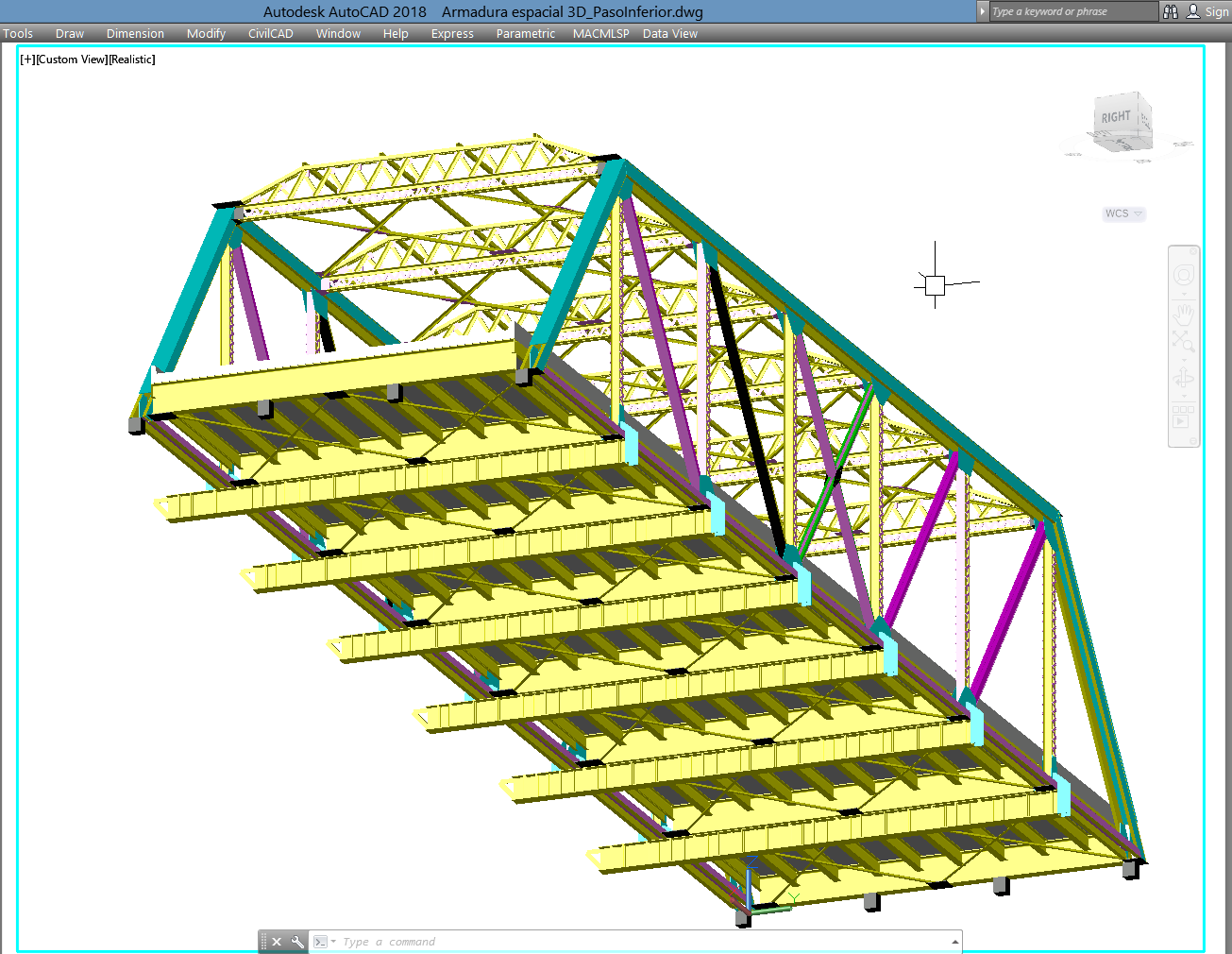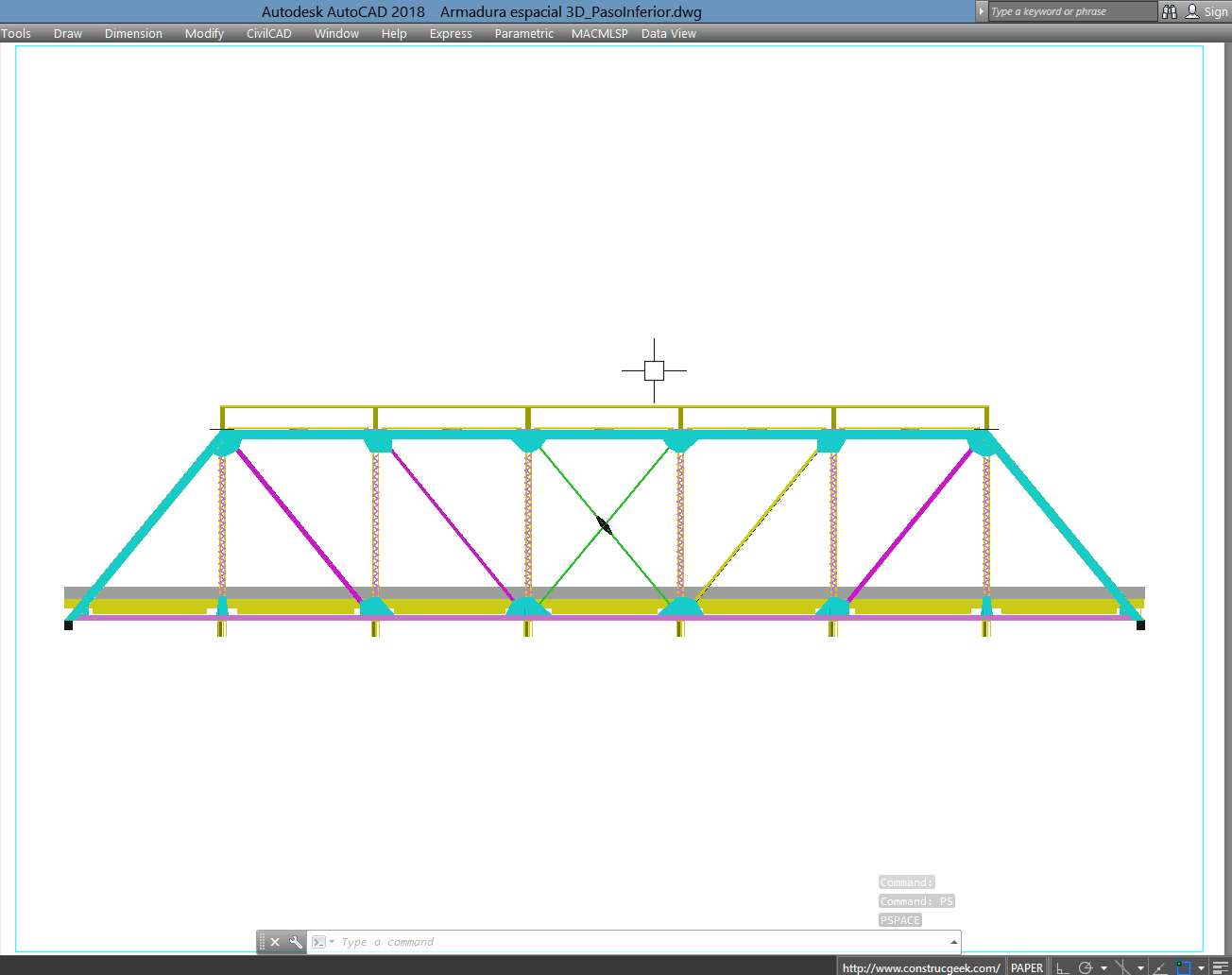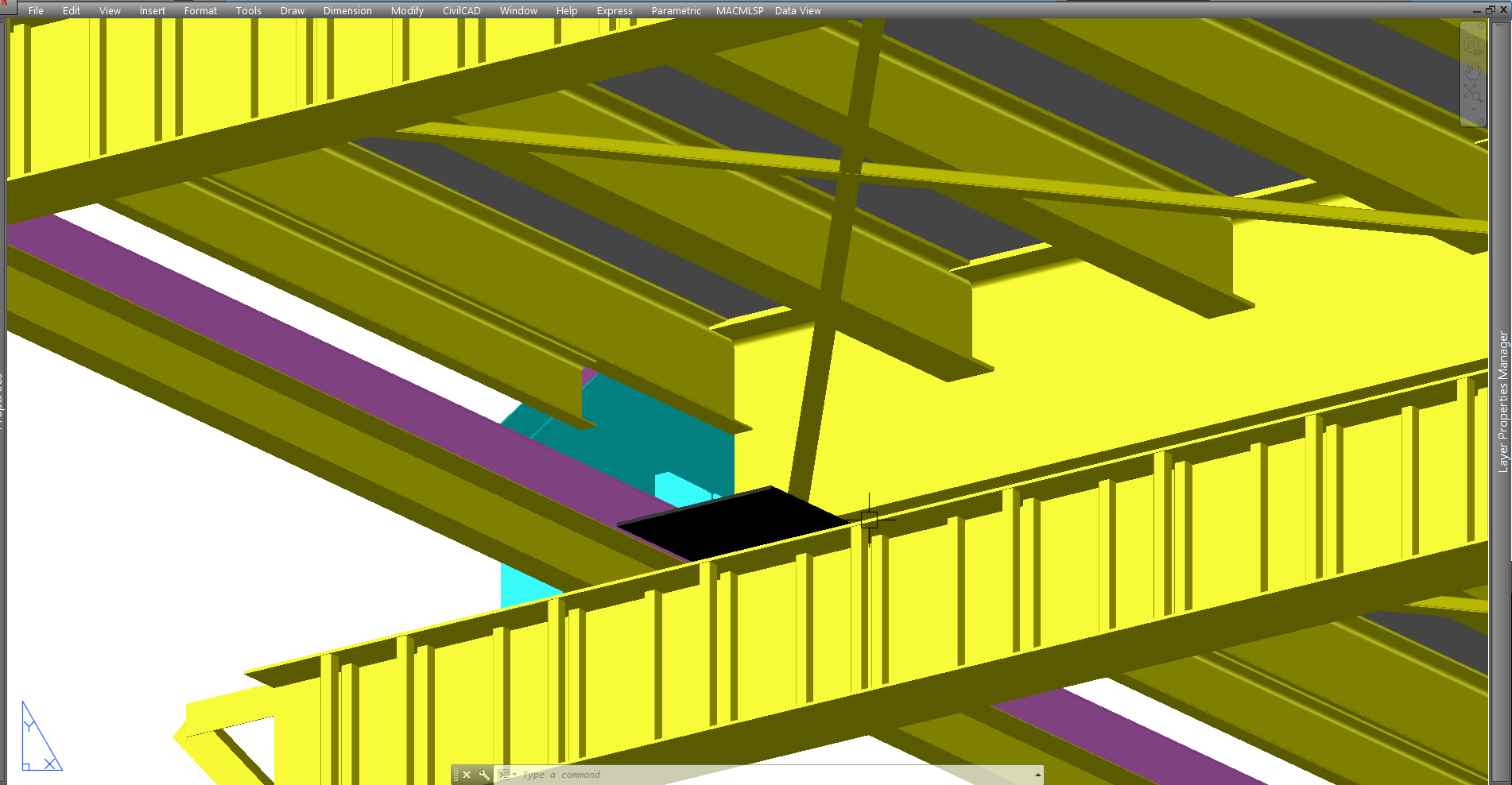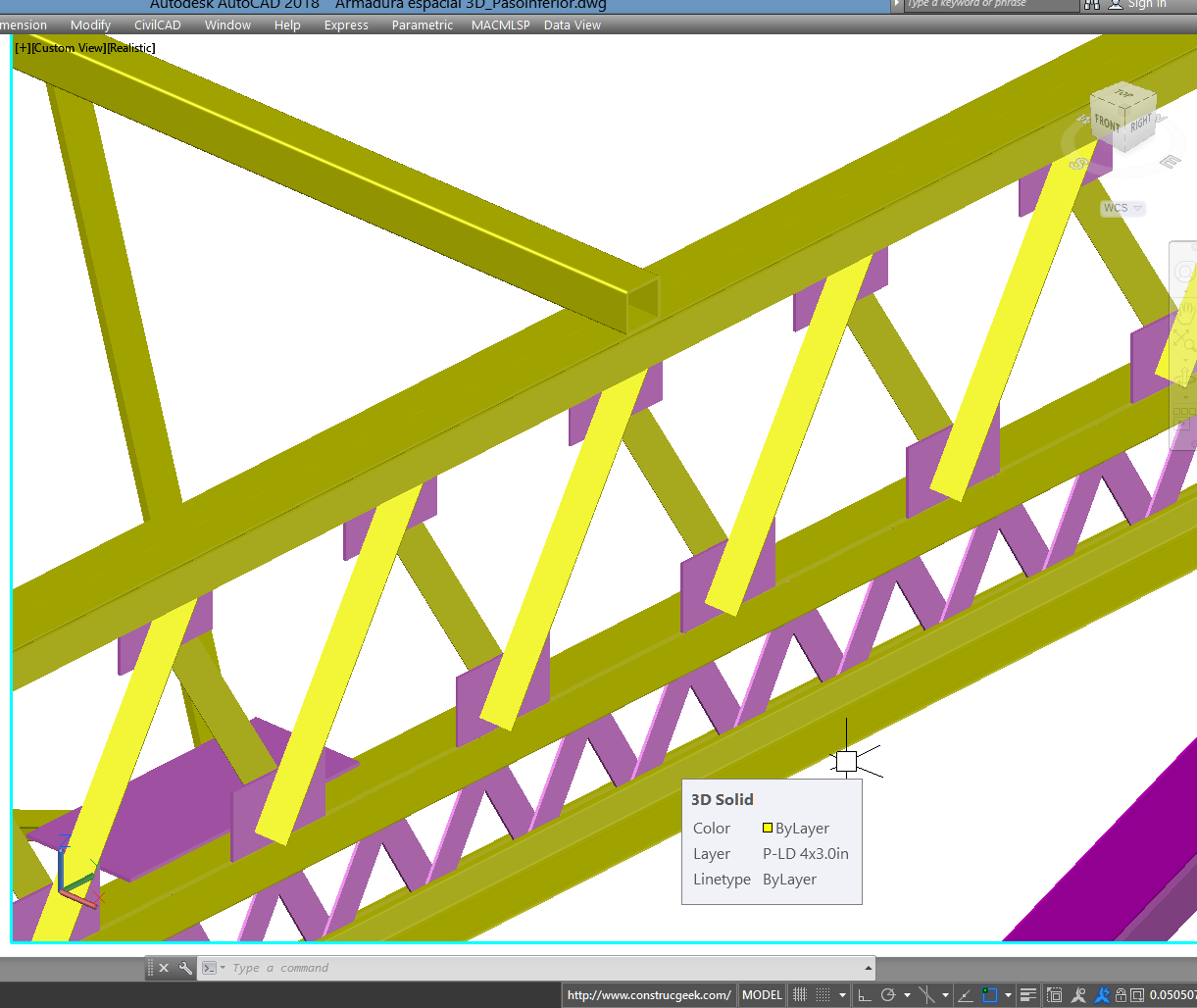ADVERTISEMENT

ADVERTISEMENT
Underpass Truss Structure – Armadura de paso inferior de un claro
Underpass Truss Structure of a span, made up of steel and reinforced concrete as a floor system, drawn in 3D in autocad.
Armadura de paso inferior de un claro, conformado por acero y concreto reforzado como sistema de piso, dibujado en 3D en autocad.
| Language | English |
| Drawing Type | Model |
| Category | Roads, Bridges and Dams |
| Additional Screenshots |
    |
| File Type | dwg |
| Materials | Concrete, Steel |
| Measurement Units | Metric |
| Footprint Area | 250 - 499 m² (2691.0 - 5371.2 ft²) |
| Building Features | |
| Tags | Underpass Truss Structure Armadura de paso inferior de un claro |
ADVERTISEMENT

