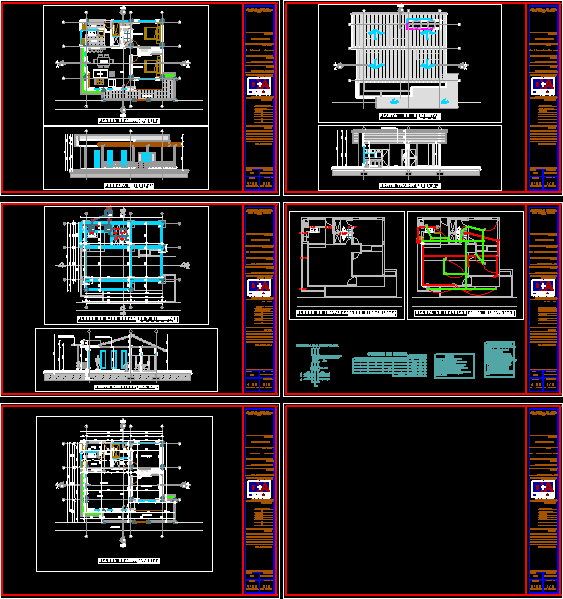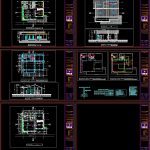
Unifamily Housing DWG Section for AutoCAD
UNIFAMILY HOUSING ONE LEVEL THE DRAWING HAS PLANT; FACADE; SECTIONS; ELÉCTRICAL INSTALLATIONS; SANITARY AND HYDRÁULICS; PLANO OF FOUNDATION; IT IS FURNISHED AND FULLY MEASURED
Drawing labels, details, and other text information extracted from the CAD file (Translated from Spanish):
ci, living room, dining room, tg, load table, reservation, two-phase two-wire cont, single line diagram, total, the drivers of each phase will be colored, all points are grounded with one, the ground conductor will be green and gauge , notes, as protection switches will be used, the counters to be used will be two-phase, the neutral conductor wire will be white, all the conductors will be embedded in wall or floor, single switch, switchable switch, trasnfm.trifasico.exist., double switch, triple switch, thermomagnetic., conventions, outlet for simple outlets, fluorescent lamps, ceiling lamps, meter box, plug box, special outlet outlet, wall lamps, specials, protections, amp, luminaires, nº circuit, outlets, breakfast, kitchen, patio, social bathroom, private bathroom, room ii, hall, terrace, room i, walkway, false sky in machimbre
Raw text data extracted from CAD file:
| Language | Spanish |
| Drawing Type | Section |
| Category | House |
| Additional Screenshots |
 |
| File Type | dwg |
| Materials | Other |
| Measurement Units | Metric |
| Footprint Area | |
| Building Features | Deck / Patio |
| Tags | apartamento, apartment, appartement, aufenthalt, autocad, casa, chalet, drawing, dwelling unit, DWG, facade, haus, house, Housing, installations, Level, logement, maison, plant, residên, residence, Sanitary, section, sections, unidade de moradia, unifamily, villa, wohnung, wohnung einheit |
