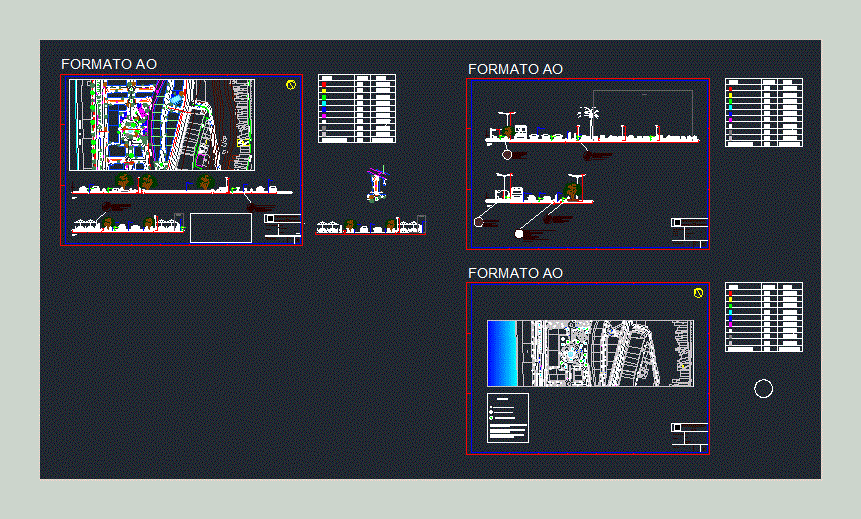
Urbanistico Project DWG Full Project for AutoCAD
Revitalization roads; roads;building Trade and neighborhood environment; in the old center of Salvador – Bahia – Brazil.
Drawing labels, details, and other text information extracted from the CAD file (Translated from Portuguese):
ambulance, plant, mixed use area, building, court, low average, scale:, architecture city planning, erwin ukrow, registration, xxxxx, trade revitalization, project iii, marcos rodrigues, discipline:, dosing:, neighborhood of commerce, Address:, project, date:, scale:, board:, xxxxx, juliana neri, registration, building, low detailing, scale:, architecture city planning, erwin ukrow, registration, xxxxx, trade revitalization, project iii, marcos rodrigues, discipline:, dosing:, neighborhood of commerce, Address:, project, date:, scale:, board:, xxxxx, juliana neri, registration, low detailing, scale:, architecture city planning, erwin ukrow, registration, xxxxx, trade revitalization, project iii, marcos rodrigues, discipline:, dosing:, neighborhood of commerce, Address:, project, date:, scale:, board:, xxxxx, juliana neri, registration, low average, scale:, architecture city planning, erwin ukrow, registration, xxxxx, trade revitalization, project iii, marcos rodrigues, discipline:, dosing:, neighborhood of commerce, Address:, project, date:, scale:, board:, xxxxx, juliana neri, registration, yaris, toyota, format, other colors, colorful, feather, color, black, color, black, architecture city planning, erwin ukrow, registration, xxxxx, trade revitalization, project iii, marcos rodrigues, discipline:, dosing:, neighborhood of commerce, Address:, project, date:, scale:, board:, xxxxx, juliana neri, registration, tropical floor tropical floor scaled piece: esp. weight piece: quantity per unit weight per, architecture city planning, Vitoriano vattimo belmonte de barros, registration, xxxxx, project, student, project stage:, discipline:, xxxxx, dosing:, xxxxx, Address:, street xxxxx xxxxx xxxxx, blue print, date:, scale:, board:, architecture city planning, erwin de sousa matos ukrow, registration, xxxxx, project, student, project stage:, discipline:, xxxxx, dosing:, Address:, street xxxxx xxxxx xxxxx, blue print, date:, scale:, board:, juliana neri, registration, xxxxx, quota, port, I do not know, church, cornerstone, light, santa, church, slope, right, Street, antonio, Holy, cornerstone, avenue, tense, access, bus track, savior, building, court, court, court, tropical floor tropical floor scaled piece: esp. weight piece: quantity per unit weight per, tropical interlocked floor cm tropical interlocked floor cm size: cm piece weight: kg weight pieces kg, tropical floor tropical colorful floor with colorful toseto tropical floor: piece: esp. weight piece: toseto piece: esp. piece weight: tropical floor tiles toshoes weight of, tropical interlocked floor cm tropical interlocked floor cm size: cm piece weight: kg weight pieces kg, I do not know, church, cornerstone, light, santa, church, slope, right, Holy, cornerstone, jequitaia avenue, tunnel, access to the tunnel, bus track, bus track, large tree, midsize tree, small tree, subtitle, small: with height reaching until adulthood cup diameter up to medium: with height reaching
Raw text data extracted from CAD file:
| Language | Portuguese |
| Drawing Type | Full Project |
| Category | City Plans |
| Additional Screenshots | |
| File Type | dwg |
| Materials | Other |
| Measurement Units | |
| Footprint Area | |
| Building Features | |
| Tags | autocad, bahia, beabsicht, borough level, brazil, center, DWG, environment, full, neighborhood, political map, politische landkarte, Project, proposed urban, road design, roads, salvador, stadtplanung, straßenplanung, trade, urban design, urban plan, zoning |

