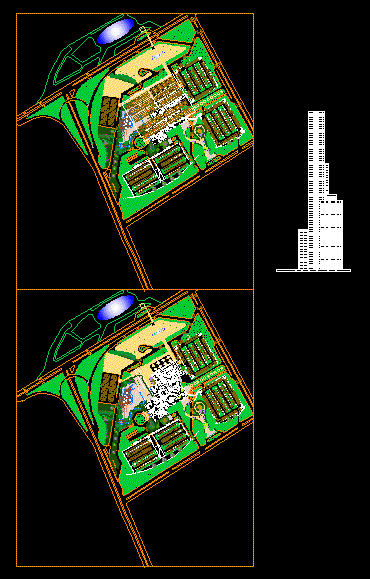
Vertcal City DWG Block for AutoCAD
Skyscraper with grounfloor distribution of different areas : commercial; hotel; empresarial and residential. Include whole plant and roof . Design workshop held in .Also has reference chart about the distribution in the final Tower.The tower have 4 towers attached to it
Drawing labels, details, and other text information extracted from the CAD file (Translated from Spanish):
reception, emergency way, health, lobby, machine room, Deposit, garbage, health, machine room, Deposit, garbage, health, reception, accounting, seating area, Secretary, General Manager, Comptroller’s office, Board of Directors, personnel control office, Bursar’s office, seating area, great hall, bar area, health, bar area, concierge apartment., cubic city, cubic city, parking lots, sky lobby, services, administration, green areas, Mall, hotel, mechanical floors, green areas, Supermarket, kindergarten, library, restaurants, swimming pools, lofts, gym spa, cinema, discotheque, mechanical floors, viewers, Offices, cubic city, terrace, terrace, two-family, hotel type plant, terrace, terrace, corridors connectors break, free area, cubicles, work area, reception, emergency way, health, lobby, machine room, Deposit, garbage, health, machine room, Deposit, garbage, health, reception, accounting, seating area, Secretary, General Manager, Comptroller’s office, Board of Directors, personnel control office, Bursar’s office, seating area, great hall, bar area, health, bar area, concierge apartment., cubic city
Raw text data extracted from CAD file:
| Language | Spanish |
| Drawing Type | Block |
| Category | Condominium |
| Additional Screenshots | |
| File Type | dwg |
| Materials | |
| Measurement Units | |
| Footprint Area | |
| Building Features | Pool, Parking, Garden / Park |
| Tags | apartment, areas, autocad, block, building, city, commercial, condo, distribution, DWG, eigenverantwortung, Family, group home, grup, Hotel, include, mehrfamilien, multi, multifamily housing, ownership, partnerschaft, partnership, plant, residential, skyscraper, tower |
