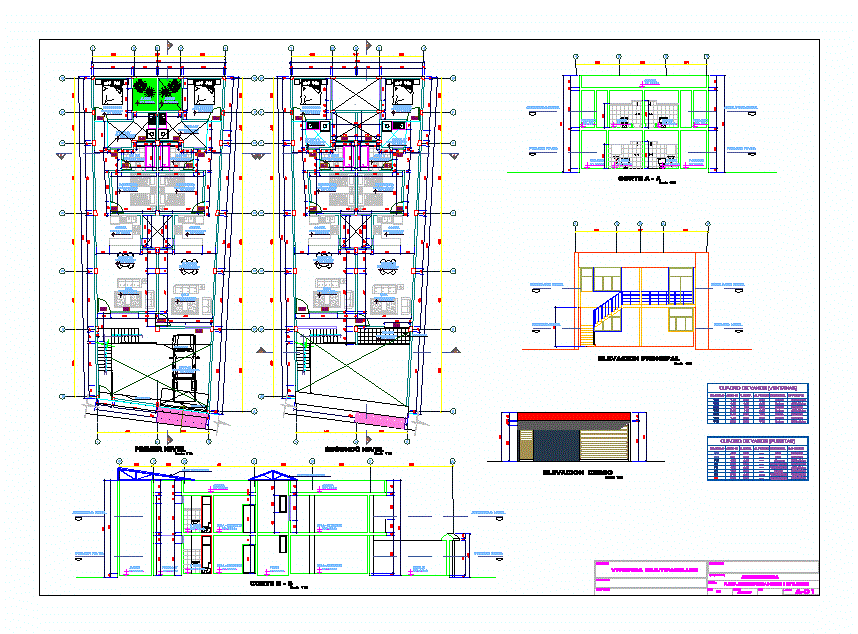
Vivenda Two – Story Multifamily DWG Block for AutoCAD
FIRST FLOOR: It consists of two departments with similar distribution; a garage entrance and common; independent staircase leading to the second level. First Department: Dining room; kitchen hallway; double bedroom; double bedroom; Laundry courtyard; toilet service; garden and common ventilation duct. Second Department: Dining room; kitchen hallway; double bedroom; double bedroom; Laundry courtyard; toilet service; garden and common ventilation duct. SECOND LEVEL: It consists of two departments with similar distribution; independent staircase leading to the second level. Third Department: Dining room; kitchen hallway; double bedroom; double bedroom; Laundry courtyard; toilet service; garden and common ventilation duct. Fourth Department: Balcony; Dining room; kitchen hallway; double bedroom; double bedroom; Laundry courtyard; toilet service; garden and common ventilation duct.
Drawing labels, details, and other text information extracted from the CAD file (Translated from Spanish):
elevation fence, main elevation, balcony, sshh, patio-lav, bedroom, dining room, room, court a – a, passage, court b – b, garden, garage, living – dining room, roof, first level, second level, symbol, width, height, alfeizer, material, quantity, ——, metal, aluminum, plywood, wood, pm, ceiling projection, ____, ——-, project:, owner:, specialty:, address:, sheet:, plane:, esc:, date:, dib:, designer:, multifamily housing, architectural floor, cuts and elevations, architecture, kitchen, patio
Raw text data extracted from CAD file:
| Language | Spanish |
| Drawing Type | Block |
| Category | Condominium |
| Additional Screenshots |
 |
| File Type | dwg |
| Materials | Aluminum, Wood, Other |
| Measurement Units | Metric |
| Footprint Area | |
| Building Features | Garden / Park, Deck / Patio, Garage |
| Tags | apartment, autocad, block, building, common, condo, consists, departments, distribution, duplex housing, DWG, eigenverantwortung, entrance, Family, floor, garage, group home, grup, independent, mehrfamilien, multi, multifamily, multifamily housing, ownership, partnerschaft, partnership, story, vivenda |

