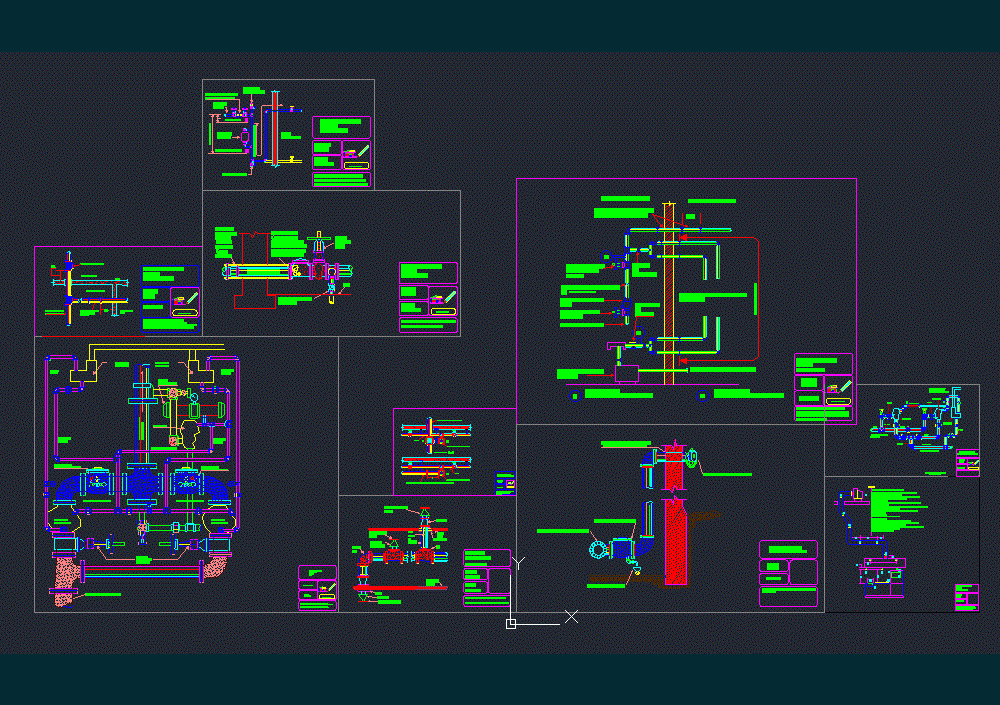
Water Fire Sprinklers DWG Block for AutoCAD
Design Sprinkler Installation Fire Water
Drawing labels, details, and other text information extracted from the CAD file (Translated from Spanish):
In. Mm, Water-resistant putty, Conecxion for firefighters, Retention valve, Valve head in valves, Automatic drainage, Norm detail, Nfpa page, figure, Connections for the department of, firefighters, Architectural drawing, From the water supply, Valves, Indicators, Approved, valve, Dry pipe, valve, Dry pipe, retention valve, Derivation of, Inch mm, Derivation of, Inch mm, extractor, Asia the system of, Conductors, inch, inch, camera, Supplementary, inch, Trigger device, inch, Norm detail, Nfpa, page, detail, date, Valve for dry pipe valves, Installed in parallel for systems, Combianated systems are not shown., The arrows indicate the direction of the flow of, Architectural drawing, legend, to. Strainer, B. Sprinkler nozzle on the top of the, Vertical feed pipe, C. Spray nozzle in the middle part of each piece, Inflexion piece in elbow, D. Max feet, and. Spout nozzle spout in horizontal conduit, F. Max feet, G. Sprinkler nozzle in collar of a duct bell, H. Min max., I. Spout nozzle, J. Max, K. According to listing, L. Deep fat fryer, M. According to listing, N. Sprinkler nozzle kitchen equipment, or. Sprinkler nozzle on counter, P. Salamander vertical rotisserie, Q. Sprinkler spout nozzle, R. Spit compartment, S. Exhaust hood, Norm detail, Nfpa, page, figure, Installation showing sprinklers, Automatic spikes used, For the protection of equipment, Ventilation of commercial kitchens., Architectural drawing, Underground supply, branch, Power coupling, Transverse pipe, Main feed, Vertical feeding of the system, Norm detail, Nfpa, page, figure, date, Cuts of a building, Showing parts of systems, Of sprinkler pipes., Cielorrazo, lower, sprayer, license plate, elbow, sprayer, upwards, license plate, Coupling, In., Min., Deflector, above, heaven, Reason, higher, reducer, Sprayed into space, closed, Sprinkler in enclosed space, Pendant baffle, detail of, Nfpa standard, figure, date, Distribution of branches that feed, Above a ceiling, page, Architectural drawing, I miss you with a brigade, Cold abit, Warm abit, floor, Vertical pipe, Of food, Flange section, Removable, room, Cold, Approx, In., Approx, In., In., Norm detail, Nfpa., page, figure, Accessories in main pipe of, Vertical pipe feed, Feeding through a wall, Floor of a warm recital a cold chamber., Architectural drawing, Heated area, Two sections of pipe, Easily removable., Refrigerated space, Valv. of control, usually, Open, Valv. Of ret. With hole, Valv. Preaction, Dried., Valv. of control, principal., Sunshine water, regulator, Pressure., Water compressor, tank, Freezer air inlet, Two lines of air easily, Removable, air pressure, Source of air supply., air pressure, Source of water supply., valve, retention., In., In. In the flap., Least feet, Norm detail, Nfpa, page, figure, Sprinkler system for, Refrigerated area that minimisa, The possibility of training, Ice caps, Filling vessel, water supply, Water, drop, valve, Indicator, Approved, area, Heated, Area in, Heated, Slope towards, The collapse, drain valve, Retention valve, solution, Antifreeze, feet, Min., In., In the flap., Norm detail, Nfpa, page, figure, date, Piping arrangement, Of the valves, Architectural drawing, Provides spike c. I., floor, Test connection, To drain, valve, Indicator, Listed, Globe valve, In., With metal seat, Soft ready for, Drain the pipe in the, Valve manometer, The rods, for, Not, must be, Minor, In., Norm detail, Nfpa, page, figure, date, Connection to water supply, With test connection, Architectural drawing, license plate, Coupling, In., Min, sprayer, Ceiling, reducer, Sprinkler in enclosed space, Norm detaille, Nfpa, page, figure, date, Sprayer over rising nipple, Of a branch in an area of, Lower fire., Architectural drawing, Area in, Heated, Antifreeze solution, drain valve, Heated ark, camera of, expansion, Fall feet min, In, supply, of water, Conecxion, Filling vessel, Counter flow suppressor, Don control valve, Norm detail, Nfpa, page, figure, date, Device of the will of, Power supply with device, Counterflow prevention, Architectural drawing, Wiring pipe, Towards the system of, Fire suppression, extractor, filter, extractor, From the system of, Towards a
Raw text data extracted from CAD file:
| Language | Spanish |
| Drawing Type | Block |
| Category | Mechanical, Electrical & Plumbing (MEP) |
| Additional Screenshots |
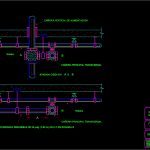  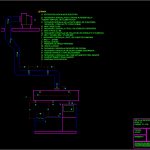 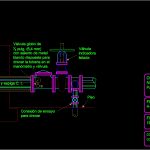 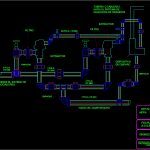 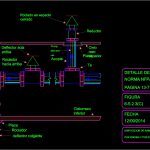  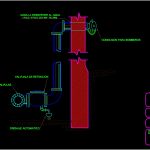 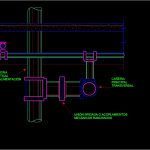 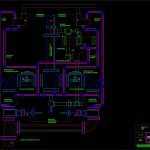 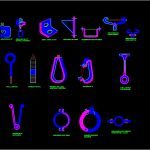 |
| File Type | dwg |
| Materials | |
| Measurement Units | |
| Footprint Area | |
| Building Features | Car Parking Lot |
| Tags | autocad, block, Design, DWG, einrichtungen, facilities, fire, gas, gesundheit, installation, l'approvisionnement en eau, la sant, le gaz, machine room, maquinas, maschinenrauminstallations, provision, sprinkler, sprinklers, wasser bestimmung, water |

