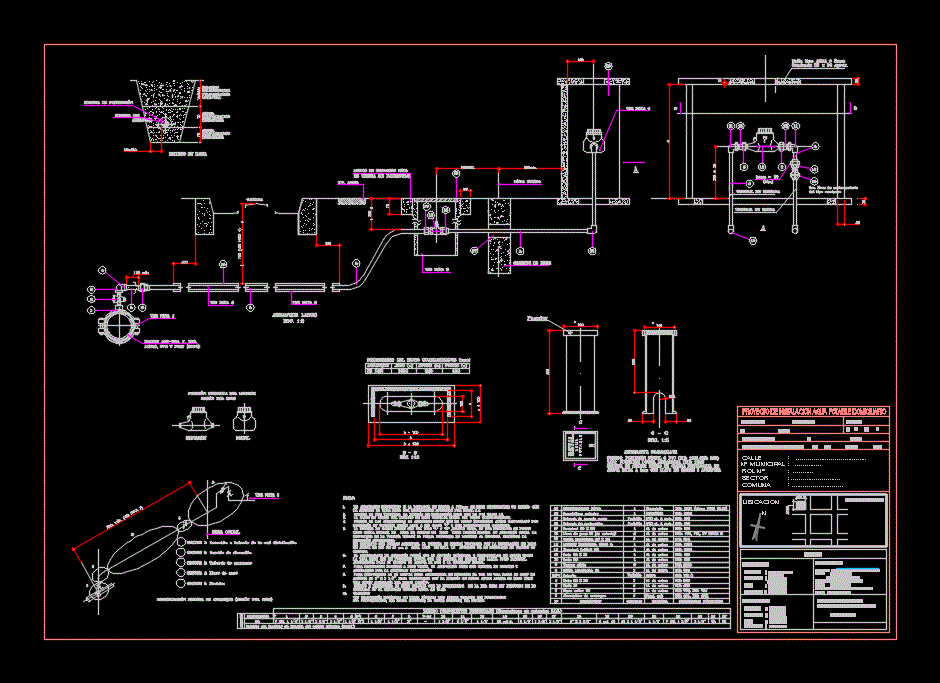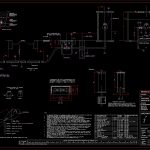
Water Meter DWG Plan for AutoCAD
Detail of water meter; water supply facilities for hydraulic plans
Drawing labels, details, and other text information extracted from the CAD file (Translated from Spanish):
variable, Max., note, Max. note, Certificate of receipt, designer, ……………….., …………………, …………….., Juan Menares, ……………….., profession, first name, contractor, home, Rut, date, Final project, firms, Project to install potable water at home, Feasibility certificate, Start notice, draft, date, sheet, Location, …, …, ……, date, (I.e., Sector pipeline network distribution, Sector change of address, Start pipe sector, Turnkey sector, Metering sector, Max. note, Official line, Sectorization nch starter system, see note, N.t. sidewalk, Concrete ring only, In unpaved sidewalk, long, Official line, Vertical entry, Vertical output, Wall foundation, Long start, see note, see note, Fund. gray, to the. coppermade, material, quantity, description, American union, Starter clamp, pipeline, Elbow ri, Elbow only, to the. coppermade, variable, copper, Python nut, normative references, Nch nch, Nch, to the. coppermade, Pvc cl. Min., concrete, to the. coppermade, Elbow only, Magnetic meter class B., Pipe, Protective pipe, Outer guard, Air guard, variable, Elbow only, Nch, Nch ptoc, Nch, Terminal re, to the. coppermade, to the. coppermade, Key necklace re, Nch, Nch nch, Size of the meter as a function of the maximum flow rate, Salt., start, component, Size main components in inches, Salt., With drive key, Of the butterfly type, Trench fill, sand, selected, filling, Compaction, mechanics, Compaction, hydraulics, Compaction, hydraulics, start, Pipe, Protective tubing, variable, Correct meter position, According to nch, Max., see note, Matrix: f. Fdo., Pvc pead, to the. coppermade, American union only, Nch, to the. coppermade, Key of passage ri, Nch: ft esval, to the. coppermade, Terminal only, Nch, elevation, profile, see note, Acma type mesh, Square approx., start, high, width, background, Dimensions of the storage niche, Esc., Alternative guardallave, Body: ductile iron pvc, Top: hinged ductile cast iron, Locking system: pentagonal head bolt, Equal edge with opening key, Barrette, Esc., note, Esc., road, In existing starts if the distance is smaller, a design must be implemented to ensure that it must be previously approved by esval s.a. When using the protective tubing should be of pvc class the user’s garden key must be installed outside the storage niche. Starter clamp bolts should be steel hot-dip galvanized steel according to astm class with dacromet coating. The copper tubing can be of the type to be necessary you can use copla welding. In curved zone should be soft tempered. At start the curvature of the pipe will take the necessary shape according to following the upward direction. In contact with soils the pipe should be protected with the installation a die of river sand of cm on each side of it. The above is not necessary at road crossings. The concrete shutter may be of rectangular cylindrical section. In both cases the cover must be of ductile cast iron with a locking system. As alternative material for the body pvc is accepted ductile cast iron. For longer lengths this acceptance must be subject of study approval by the competent authority. For component it is accepted as alternative of solution the use of a valve of seat passage to connect with the upstream copper pipe an American union of the same size must be used. Test inspection: must comply with what is established in the nch without prejudice to the technical standard esval oc glossary: cm: compression ft: nch tab: norm pe: pp: re: thread ri: thread so: weld., Notes:, Salt., definitive, ………………………………., ………………………, …………………….., (I.e., commune, sector, municipal, Street, ……….., Role number, No plancheta, first name, profession, Rut, home, ………………., ………………, ………………., ………………, ……………………., Rut, first name :………………………………………., ………………………………………….. …., …………………., Rut, first name ……………………………., first name, Legal representatives, owner:, Rut, (I.e.
Raw text data extracted from CAD file:
| Language | Spanish |
| Drawing Type | Plan |
| Category | Mechanical, Electrical & Plumbing (MEP) |
| Additional Screenshots |
 |
| File Type | dwg |
| Materials | Concrete, Steel |
| Measurement Units | |
| Footprint Area | |
| Building Features | Garden / Park |
| Tags | autocad, DETAIL, DWG, einrichtungen, facilities, gas, gesundheit, hydraulic, l'approvisionnement en eau, la sant, le gaz, machine room, maquinas, maschinenrauminstallations, meter, plan, plans, provision, supply, wasser bestimmung, water |

