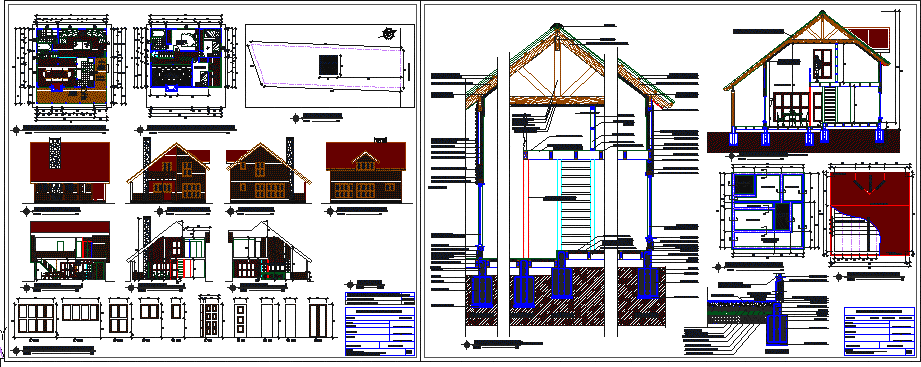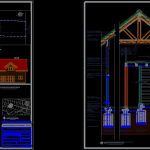
Wood House – Puerto Natales DWG Section for AutoCAD
Wood House – Puerto Natales – Plants – Sections – Elevations – Details – Doors and Windows
Drawing labels, details, and other text information extracted from the CAD file (Translated from Spanish):
washing machine, dryer, refrigerator, dining room, living room, washing machine, dryer, fridge or cooker, empty double height, master bedroom, covered terrace, laundry bathroom, balcony corridor, signature, scales: indicated, owner :, architect:., vº bº dom , housing project, land area, architecture plants.-, tableofsurfaces, location:, natales port, elevations, schematic cuts and respective details.-, content:, table of surfaces, location and location.-, scale, location, surface a build, ercira aguilar barria, sote creek, kitchen, washable floating floor, bar bar, bathroom, bedroom, balcony, east elevation, site, plant architecture first floor, plant architecture second floor, north elevation, south elevation, west elevation, detail doors and windows, main access, kitchen access, ha foundation, stud solera subjection, impregnated wood frame, wood imitation vinyl siding, corrugated zinc plate, volcanite rf, easel, roofed terrace, foundations plants and cover with respective details.-, cut-off and respective details.-, ceramic adhesive, ceramic coating, bathroom ceramic floor, ceramic floor, compacted filling., supporting pillar inner balcony, ridge axle, valley, rainwater channel, cutter section, cross section, complete section, detail type truss, foundation plant, roofing plant, double height
Raw text data extracted from CAD file:
| Language | Spanish |
| Drawing Type | Section |
| Category | House |
| Additional Screenshots |
 |
| File Type | dwg |
| Materials | Wood, Other |
| Measurement Units | Metric |
| Footprint Area | |
| Building Features | |
| Tags | apartamento, apartment, appartement, aufenthalt, autocad, casa, chalet, details, doors, dwelling unit, DWG, elevations, haus, house, logement, maison, plants, puerto, residên, residence, section, sections, unidade de moradia, villa, windows, wohnung, wohnung einheit, Wood |
