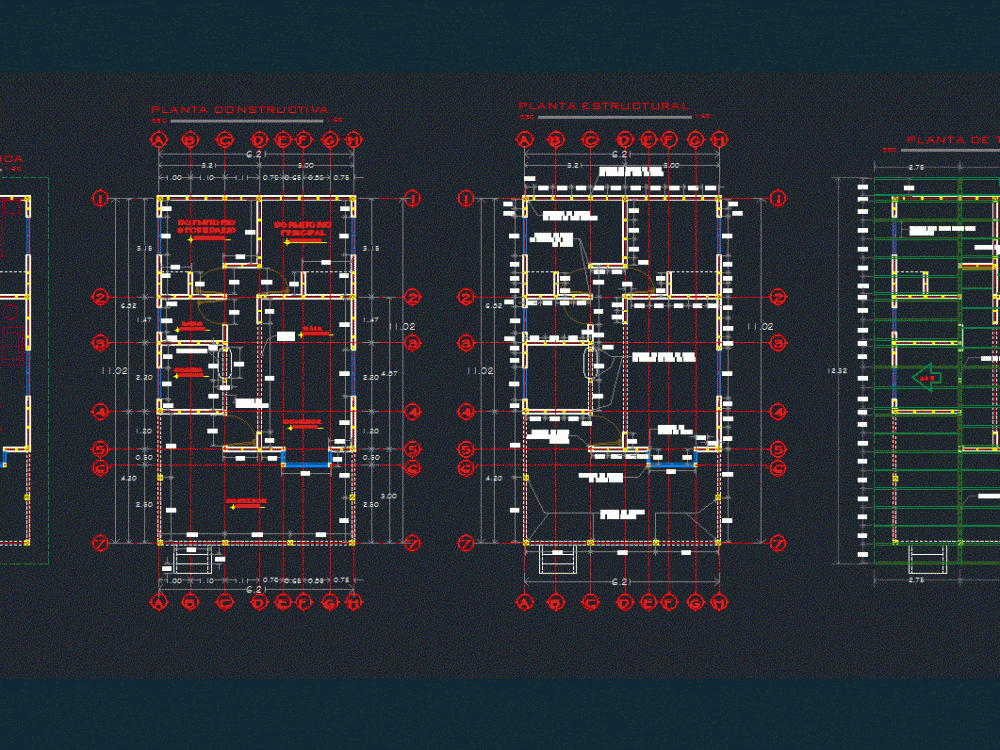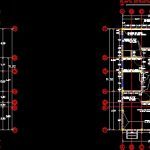ADVERTISEMENT

ADVERTISEMENT
Wooden Country House DWG Block for AutoCAD
HOUSE WITH WOOD WALLS IN FOREIGN AND PLATE IN THE INTERIOR WALLS tablayeso; ROOF STRUCTURE OF VIEW WOOD BEAM CEILING AND COVER PLATE SIZE 26 COLOR TERRACOTA ALUZIN .
Drawing labels, details, and other text information extracted from the CAD file (Translated from Spanish):
date:, sheet:, drawing:, content:, location:, project:, owner:, design:, scale:, ing. astor urbina, hidden paradise properties, ing. beyran acosta, plant, lucinda, balfate colon, residence paradise hidden, tel, air, c. r., up, breakfast bar, open door gap, open space, architectural plant, esc., construction plant, structural plant, roof plant
Raw text data extracted from CAD file:
| Language | Spanish |
| Drawing Type | Block |
| Category | House |
| Additional Screenshots |
 |
| File Type | dwg |
| Materials | Wood, Other |
| Measurement Units | Metric |
| Footprint Area | |
| Building Features | |
| Tags | apartamento, apartment, appartement, aufenthalt, autocad, block, casa, chalet, cottage, COUNTRY, dwelling unit, DWG, haus, house, interior, logement, maison, plate, residên, residence, roof, structure, unidade de moradia, villa, walls, wohnung, wohnung einheit, Wood, wooden |
ADVERTISEMENT
