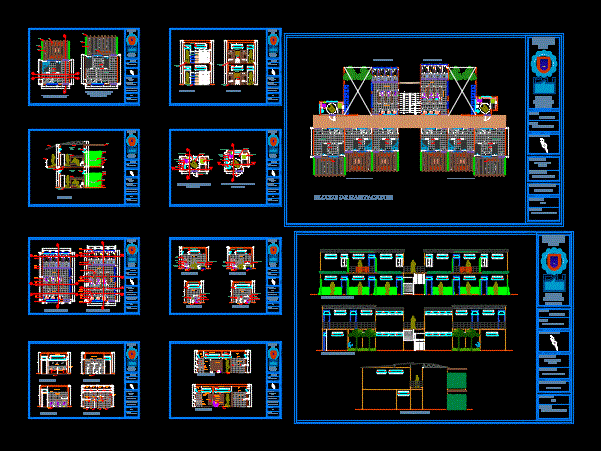
Youth Hostel DWG Plan for AutoCAD
DETAILED PLANS CUTS AND LIFTS SHELTER
Drawing labels, details, and other text information extracted from the CAD file (Translated from Spanish):
soap dish clover, white color, clover towel rack, white color, hangers, clothes, white clover toilet, celima ceramic floor, ivory color series, basket for, dirty clothes, shelf for, floor machiembrado, fitsan, cöûa tuû panoâ goã, wall, face of finish, typical, c rail mount, c toilet, standard stall, alternate stalls, tp, rear wall of standard stall, side walls, washbasin, unevenness, date :, urinal, wastebasket, cut to – a, metal mesh with enrrredaderas, room development, cuts of ss.hh, rooms for men, student: vite cardoza j. elvis, faucet vainsa mixer for shower, strainer, live fence, pergola, hammock, bench, stateroom, staircase, cl, non-slip, revolving window, curved eternit, varanda, tijerales, typical floor plan, for men or women, aa cut, cc cut, bb cut, special tub, non-skid floor, special handle door, garbage can, disabled ss.hh, women, men, built-in mirror, cut a – a, cut d – d, cut c – c, cut b – b , court f – f, ss.hh men, ss.hh women, timed vainsa taps, board with celima ceramics, wall tarred and painted vinyl latex paint, toilet trebol model top piece white color, tarred wall and painted vinyl latex paint, ceramics floor celima nordic series ivory color, court e – e, national university of pyura faculty of architecture and urbanism, youth hostel, course: design iv, subject :, student :, chair :, cesar rojas tafur, scale :, in, a ñ o, law, vite cardoza j. elvis, orientation :, specialty :, perspectives, main elevation, rear elevation, lateral elevation, room cuts, plant of ss.hh, disabled, elevations, rooms for women, ss.hh for women, ss.hh for men, first floor, block of rooms
Raw text data extracted from CAD file:
| Language | Spanish |
| Drawing Type | Plan |
| Category | Hospital & Health Centres |
| Additional Screenshots | |
| File Type | dwg |
| Materials | Other |
| Measurement Units | Metric |
| Footprint Area | |
| Building Features | |
| Tags | abrigo, autocad, cuts, detailed, DWG, geriatric, hostel, lifts, plan, plans, residence, shelter, youth |
