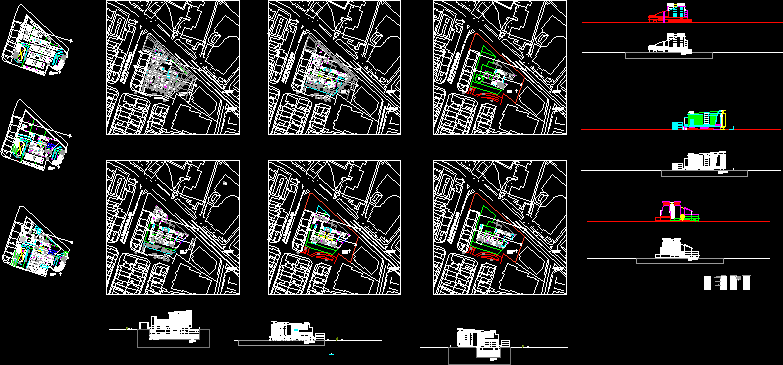
Zonal Hospital DWG Full Project for AutoCAD
Zonal Hospital University Project with all the furniture included. This projected for the City of Caracas Venezuela. Planimetria – Pantas – Cortes
Drawing labels, details, and other text information extracted from the CAD file (Translated from Spanish):
marling the rose, toilet car in the form of scissors, chores, burned, bathroom, patients, and handicapped, rdi, bathroom, infants, microb. and, bactereologia, clinical chemistry, and cuagulacion, hematologia, sterilization, consult, c i r c u l a c i o n, c o m e d o r, proy. constructive board, control, milk, pre-preparation, car station, transporters, cooking, washing pots, self-service, toilet, washing, reception, head, service, crockery, food, laboratory, kitchen, renault, shower, observation, room waiting, office, triage, public health, trauma shock, sant., cleaning, deposit, school, store, appointments, consultation, external, children, restrooms, portable, x-ray, operating room, recovery, anesthesia, nurses , record, maintain. surgical, incubators, nebulizations, clothing, men, women, coffee, central sterilization, be nurses, be doctors, wash and distrib., samples, t.m. bactereol., obscuro, rx room, transfer, room, ultrasound, room, file, imaging, morgue, autopsy, general deposit, kitchen, pathological anatomy, kitchen cafetin, cafetin, library, garbage room, laundry, washing machines, dryers, tables, cars, ironers, daily pantry, cava, antecava, administration, social service, preventive medicine, rehabilitation, meeting room, dentistry, medical records, delivery room, pediatric emergency, adult emergency, invasive studies, hemodynamics, coronary care, chapel, garbage chillers, mounts, loading, maintenance workshops, cellars, vaccines, edu. sexual, lact. maternal, epidemiology, infectology, limp., desp. materials, medical equipment workshop, painting workshop, air conditioning workshop, general workshop, electricity workshop, stone, stem of a chaguaramo, steel structure east façade, bolts, steel structure with microperforated sheet, microperforated steel sheet , front finish of the microperforated steel sheets, floor textures and finishes. sidewalk to the building, brisoleis south facade, wall cut, to fix on the wall with bolts, structure, final finish, study room, healthy checkpoint, pharmacy, suspicious
Raw text data extracted from CAD file:
| Language | Spanish |
| Drawing Type | Full Project |
| Category | Hospital & Health Centres |
| Additional Screenshots |
 |
| File Type | dwg |
| Materials | Steel, Other |
| Measurement Units | Metric |
| Footprint Area | |
| Building Features | |
| Tags | autocad, caracas, city, DWG, electrical installation, full, furniture, gas, health, Hospital, included, Project, projected, university, Venezuela |

