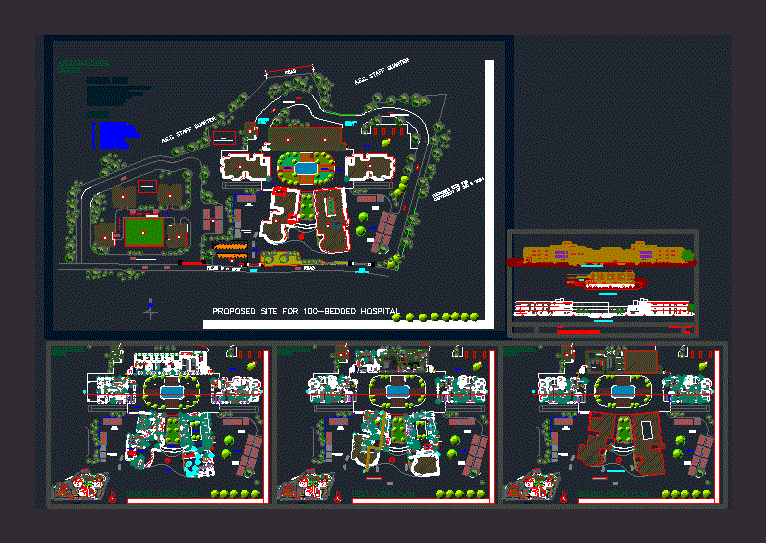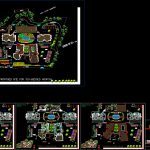
Hospital DWG Plan for AutoCAD
A proposed 100-bed hospital in Guwahati, Assam, India site plan, plans, section, elevation
Drawing labels, details, and other text information extracted from the CAD file (Translated from Galician):
p. of arq. enrique guerrero hernández., p. of arq. adrian a. romero arguelles., p. of arq. francisco espitia ramos., p. of arq. Hugo Suárez Ramírez., patient observation room, emergency department, doctor’s room, nurse room, toilet, ultrasound room, blood bank, x-ray room, darkroom, scrub, special observation room, ladies toilet, septic labor room, elempsia room, deliver room, inborn care, waiting room, outborn care, mother’s feeding room, waiting room, gens toilet, office, ot, waiting, store, reception, specimen collection, record room, surgical lab, surgery department, corsa, khanindra das b. arch vi semester, ah staff quarter, road, main entry, ambulance parking, emergency entry, service entry, visitors parking, staff parking, power station-transformer, topic: front elevation, police press, cold store, doctor’s lounge, foyer, section at aa, doctor’s room, drinking water, jeneror closet, store room, post morton room, a. staff quarter b. recreational area c. main hospital block d. mortuary department and. taxi parking f. security room g. service parking, x-ray, ahu, nurse station, wide passage, lift, pharmacy, toi, pediatric section, doctors cabin, treatment room, refrection room, doctors entry, mri, x-ray barium, clean utility, dirt utility, lab with toilet, pathology department, biochemistry lab, specimen disposal, janitor closet, gymnasium, diatheramy, occupational therapy, physiotherapic office, physiotherapy department, kitchen, pantry, utility, lobby, ladies, dining, ramp up, toilet -she toilet-he, gift shop, atm, trolley bay, landscape, dirty utility, first floor, sound control room, icc, icc, treat-room room, toil., isolation, icu, doctors room, nurses room, equipment store, clean utility, sub sterile, minor ot, major ot, theater pack pre preparation room, nurses duty room, pre operating room, staff changing room, doctors changing room, recovery room, instrument and lineon room, pray area, officer in charge of ot, doctors duty room, rest room, o.t, second floor, dialysis room, mamography room, endoscopy room, ultra sonography room, ic cu, mortuary department, section at b-b
Raw text data extracted from CAD file:
| Language | Other |
| Drawing Type | Plan |
| Category | Hospital & Health Centres |
| Additional Screenshots |
 |
| File Type | dwg |
| Materials | Other |
| Measurement Units | Metric |
| Footprint Area | |
| Building Features | Garden / Park, Deck / Patio, Parking |
| Tags | autocad, bed, CLINIC, DWG, health, health center, Hospital, india, medical center, plan, plans, proposed, site |

