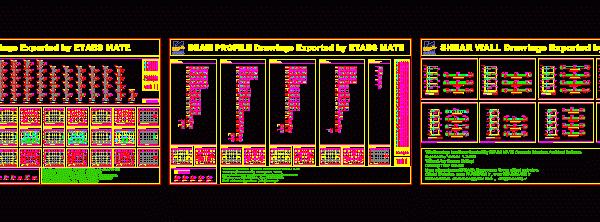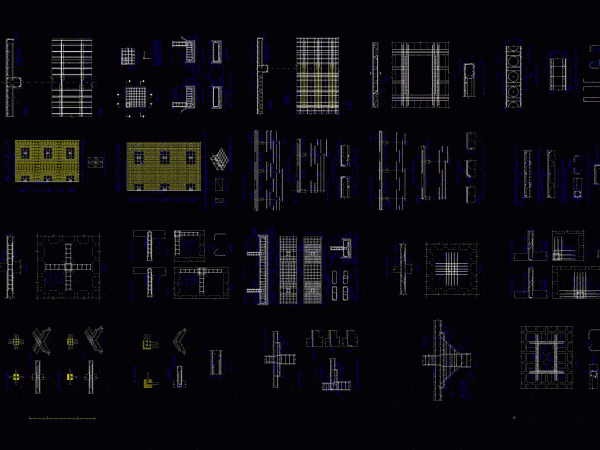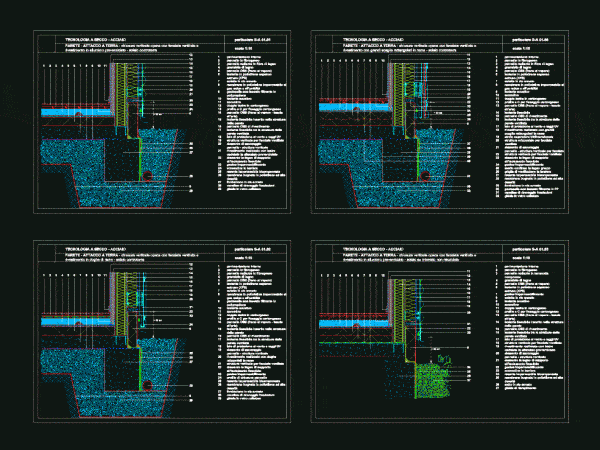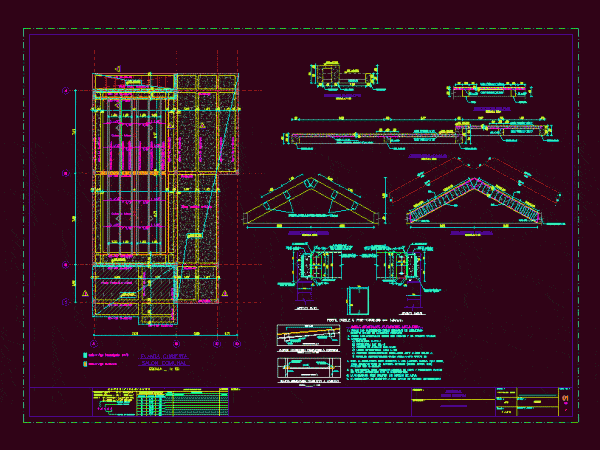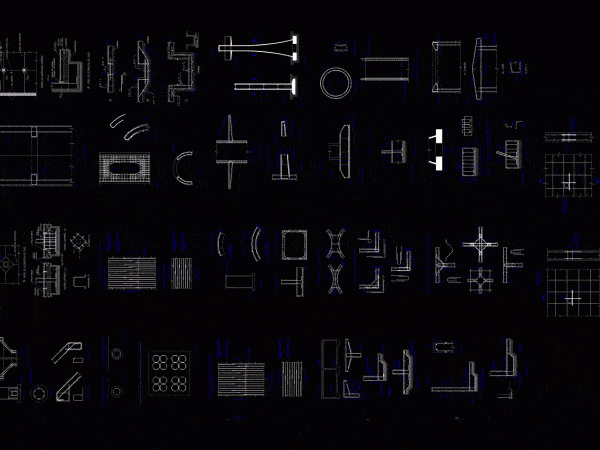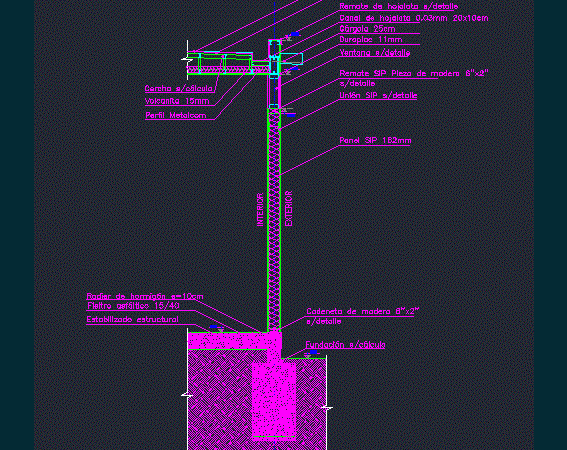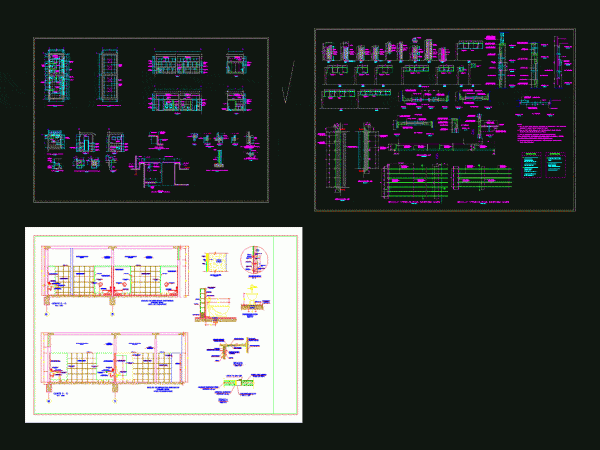Partition DWG Section for AutoCAD
Mobile partition with sections and elevations; ideal for offices as mobile wall partitions .
Details Reinforced Concrete Structure DWG Detail for AutoCAD
Map details - columns and beams - armed and tables
Deep Foundations – Surface Foundation DWG Block for AutoCAD
Exploded beams - Exploded Columns - Plant deep and shallow foundation - transition Plant - Plant piles - longitudinal and transverse Court of laying of foundations
Details Armed Column DWG Detail for AutoCAD
Details armed with steel columns; footings; given concrete; pdf formats


