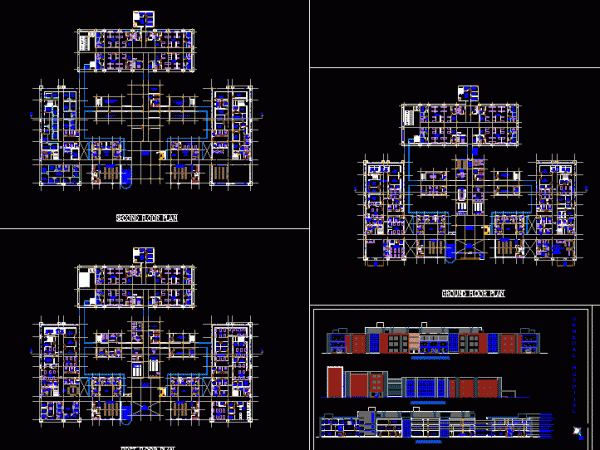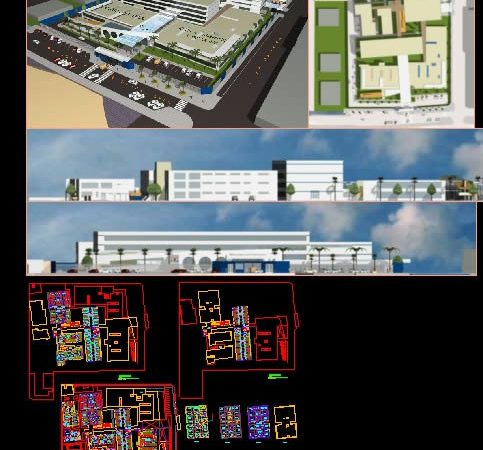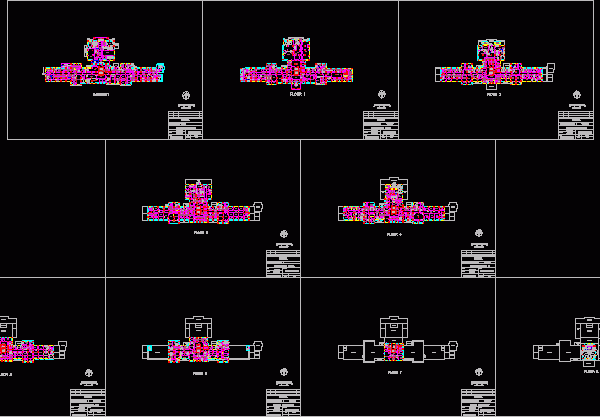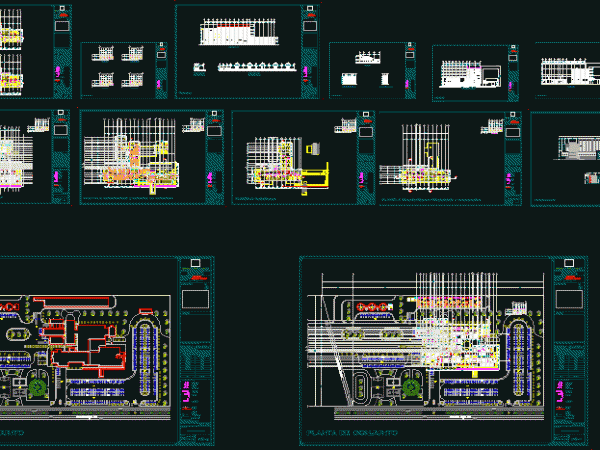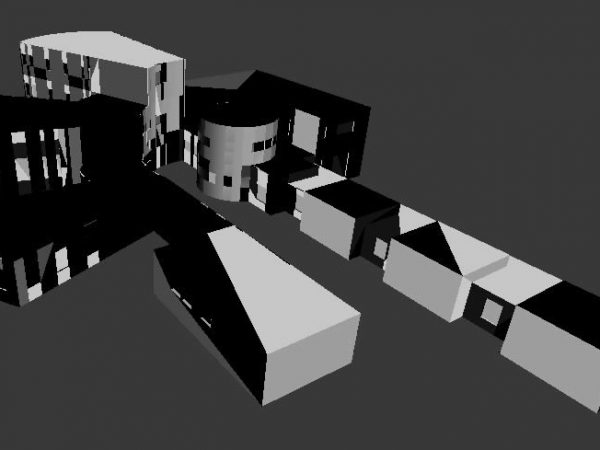Health Post DWG Block for AutoCAD
POSTA MEDICA TYPE 2 LOCATED IN THE DISTRICT OF VICTOR LARCO; SERVING 200 PEOPLE.
Medical Center DWG Block for AutoCAD
TYPE 2 MEDICAL CENTER, LOCATED IN THE DISTRICT OF VICTOR LARCO; PROVIDING A SERVICE TO 200 PEOPLE.
Hospital Algarrobos Health Center DWG Detail for AutoCAD
Class I Health Centre planimetry for existing and proposed expansion, details
Multi-Specialty Hospital / Elevations And Sections – DWG Section for AutoCAD
Hospital with areas of general administration, burn ICU rooms, emergency labor, recovery, dialysis, operation. The drawing contains elevations and sections.
Caleta Hospital Minsa 3D DWG Plan for AutoCAD
Draft Cove hospital, has architectural plans, 3D views.
NepeÑA Valley Health Center DWG Block for AutoCAD
Health Centre with 5 units type 2 with distribution and architectural renderings
Hospital DWG Block for AutoCAD
ARCHITECTURAL PLANTS OF GENERAL HOSPITAL . STRUCTURE ND BISTRIBUTION IN PLANT OF NEO CLASIC CHARACTER
Hag 195 Angel – Irham DWG Block for AutoCAD
H.195 hospital based in the conceptualization of lighting ,nature and comfort




