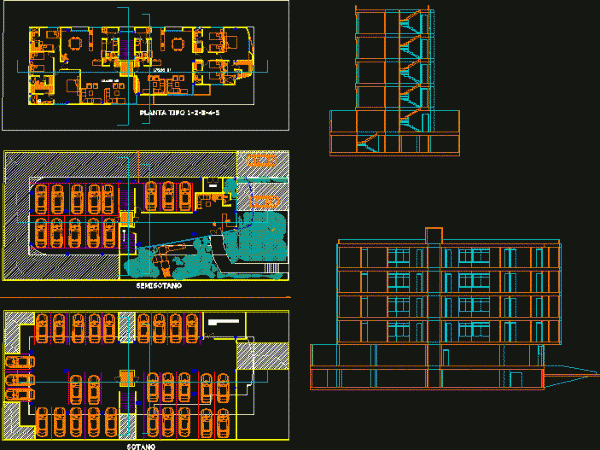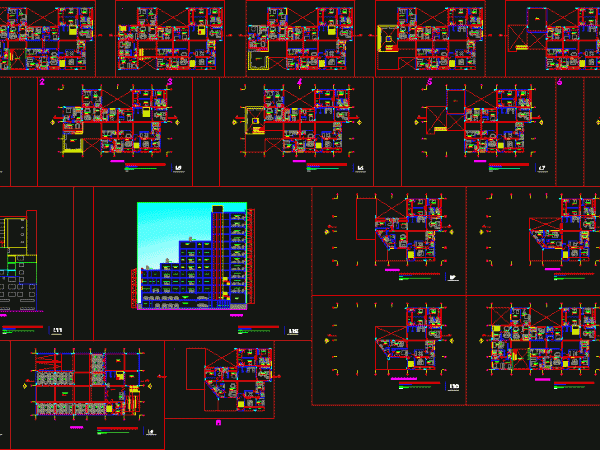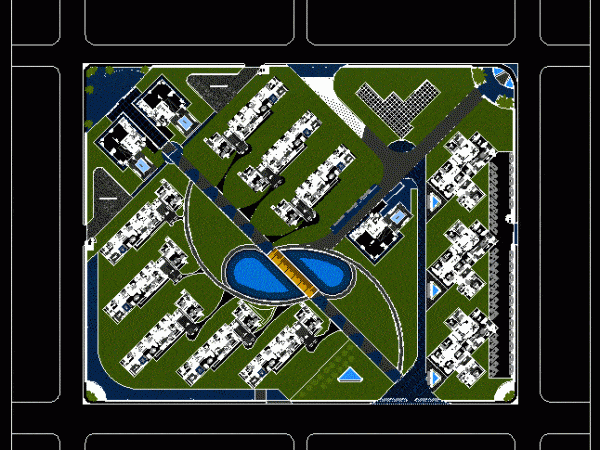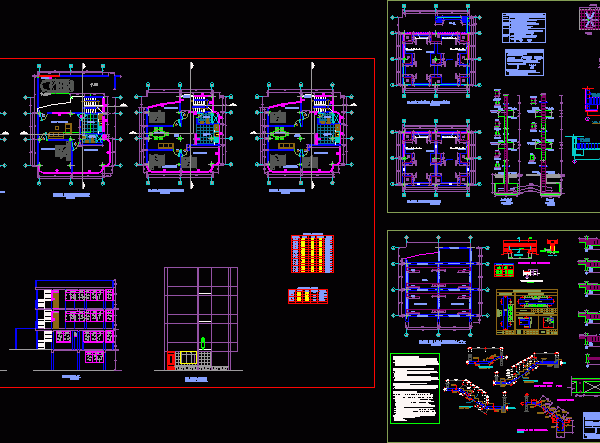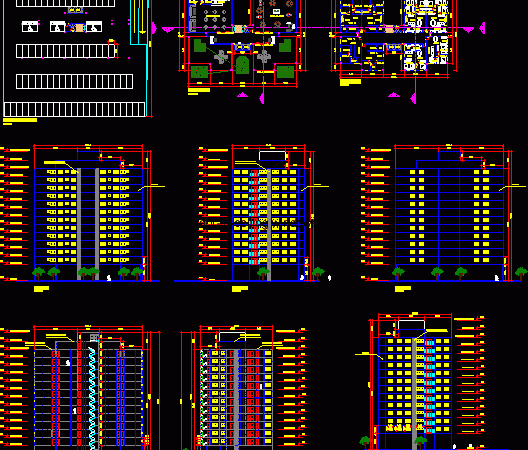Multifamily, 2 Bedroom Units, La Granja San Jose, Columbia DWG Full Project for AutoCAD
Project 2 bedroom apartments middle socioeconomic Drawing labels, details, and other text information extracted from the CAD file (Translated from Spanish): private communal area, parking lot, local, yard, First floor…
Multifamily Dwelling DWG Block for AutoCAD
Multifamily housing that meets all minimum requirements for life that is pleasing inside. Drawing labels, details, and other text information extracted from the CAD file (Translated from Spanish): ceramic floor,…
Multifamily DWG Detail for AutoCAD
Consists of a 5-story apartment house, detailing plants, cuts, facades and other construction details. Drawing labels, details, and other text information extracted from the CAD file (Translated from Galician): plant…
Multifamily Dwelling DWG Block for AutoCAD
Design Workshop 5 of the School of Architecture and Planning Arts (FAUA) at the National University of Engineering; ideal home an area of ??20m by 24m with a home then…
Housing Complex DWG Block for AutoCAD
Set multifamily residential. Drawing labels, details, and other text information extracted from the CAD file (Translated from Spanish): floor tapizonado, fallen detail of vines, multipurpose room, dark gray porcelain, bar,…
Multifamily Housing, 3 Levels DWG Plan for AutoCAD
floorplan - structures - foundations - staircase - details of lightened slab - elevations - sections Drawing labels, details, and other text information extracted from the CAD file (Translated from…
3 Storey Semi – Detached House DWG Block for AutoCAD
Extending existing Houses uneven play two more floors to Zotano third floor to become a two - family Housing Drawing labels, details, and other text information extracted from the CAD…
Multifamily Residential Housing Development DWG Block for AutoCAD
Residential - Housing multifamily housing. Drawing labels, details, and other text information extracted from the CAD file (Translated from Spanish): made by coconut, light well, dinning room, living room, hall,…
Multifamily, 12 Storeys, Low Income Housing, Brazil DWG Block for AutoCAD
Popular Housing class multifamily building with 12 floors Drawing labels, details, and other text information extracted from the CAD file (Translated from Portuguese): street of triumph, street of the gusmões,…



