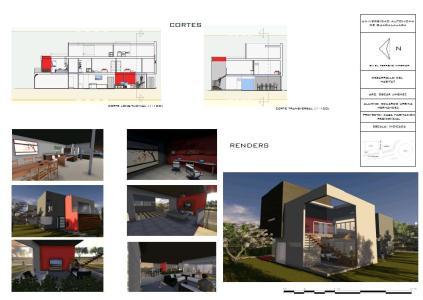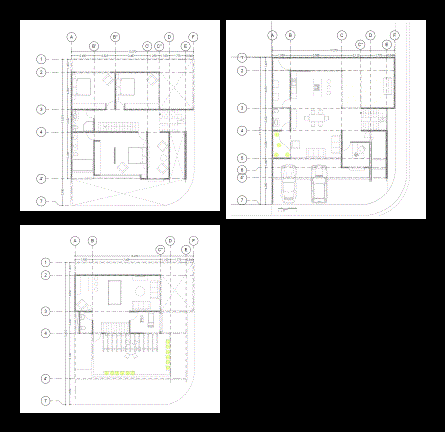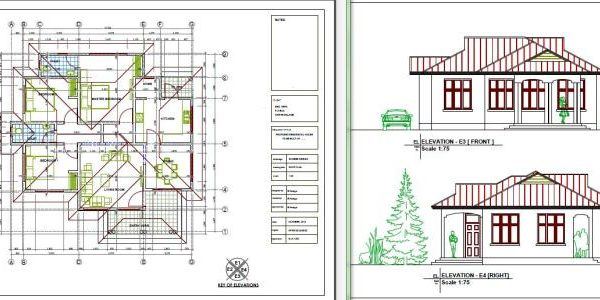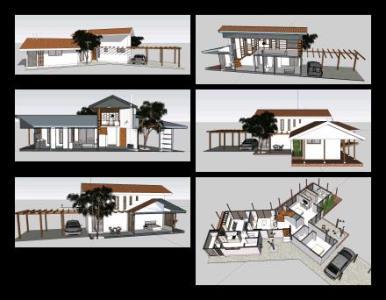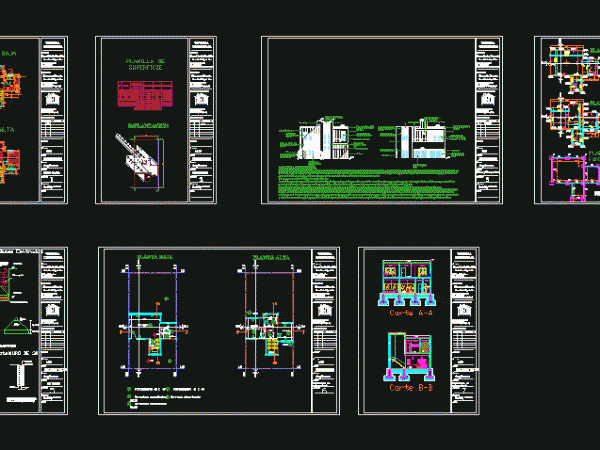House Room Oscar PDF (Document)
House room with plants; courts; facades and renders; garage for two vehicles; room; dining; kitchen; 3 and a half bathrooms; 3 bedrooms; study; tv room. Sketchup published in Layout as…
Cabin Project 3D 3DS Full Project for 3D Studio Max
Draft a cabin; for its realization in Edo. Sinaloa
Refugio – Dome 3D SKP Model for SketchUp
Relief.rapid earthquake shelter construction materials available through - such as rods; GI sheets; bamboo; hay; - General Planimetria - distribution - references
House Bochalema PDF Section (Document)
Two-storey house with pool and gazebo - Planimetria - Plants - Sections - Facades
Two-Floor House ZIP Block
Two-storey house with an area of ??10mx20m (120m2) .Proyecto intended for a typical family. A level grooved concrete panels are decorated to go to access housing; a living room -…


