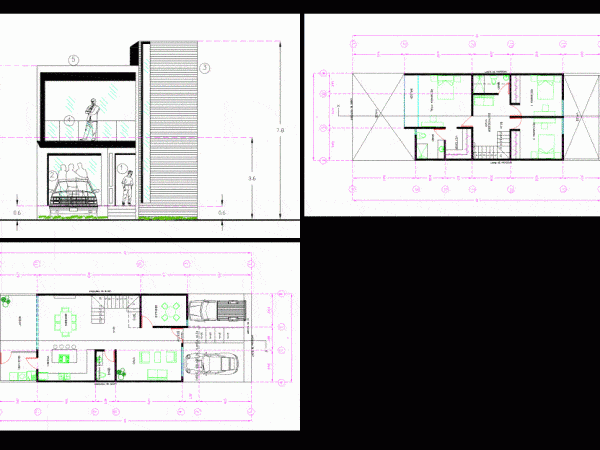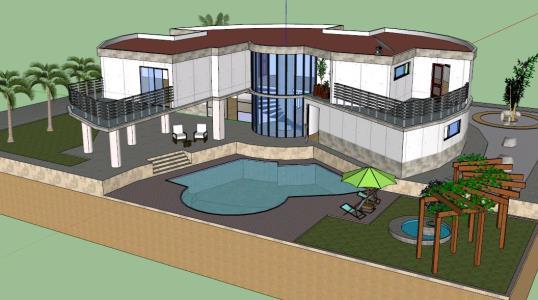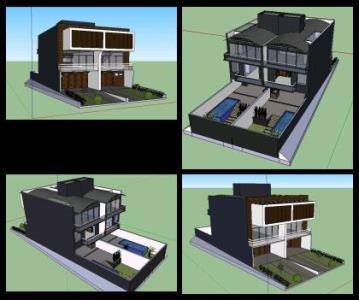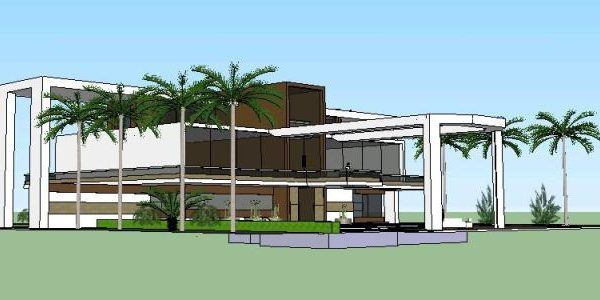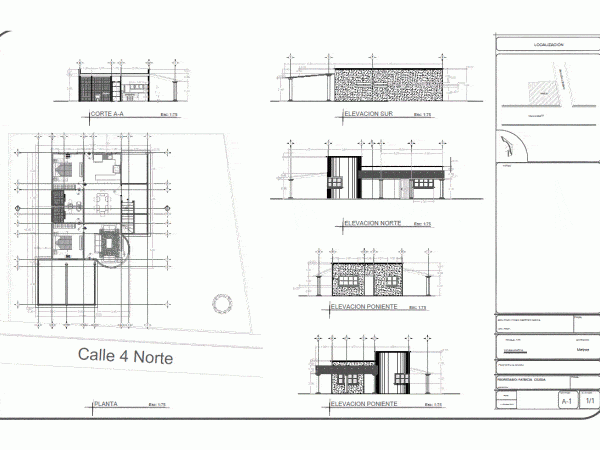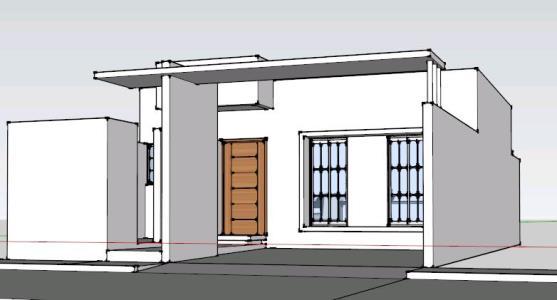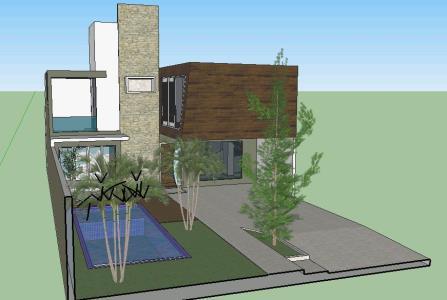House Room PDF Plan (Document)
architectural plans of a residential two-story house measures 7 x 20 planes of the first and second floor; and the facade.
Lake House 3D SKP Model for SketchUp
rest detached lakeside house has wide open environments for visual perfect the lake.
Residences 3D SKP Model for SketchUp
modern residence - cozy home; large; - Pool for adults and children; 4 car garage; 3 floors with several balconies and great refinement.
Cottage 3D RVT Model for Revit
Edificacion prominent in the countryside. Architecture and irregular structuring. All structural elements are reinforced concrete; Families templates can be reused in both architecture and structures. Also; the model has quantization…
Room House 3D SKP Full Project for SketchUp
The house is projected on a 8x15 mts; It consists of 2 bedrooms; bath; kitchen; dinning room; living room; garage; service yard and garden patio. The original construction system resembles…
Living Place 3D SKP Model for SketchUp
Home; self-sustaining home; Contemporary house; Ecological house; Ecological house; minimalist house; Modern house; single family Home; solar cell; condominium.; contemporary; contemporary house; contemporay design; contemporay style; design; dream house; eco…

