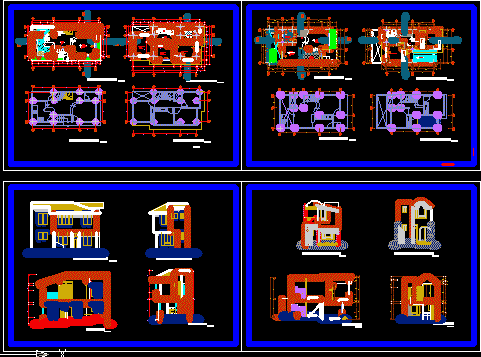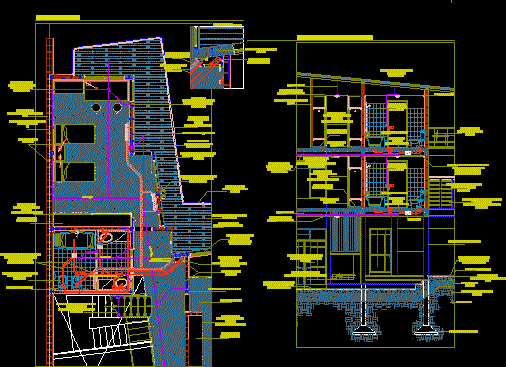House For Small Family DWG Section for AutoCAD
Two types - At square and between mediators - Two plants - 3 bedrooms - Sections - Plants
Planes Of Permits DWG Detail for AutoCAD
Housing two plants - 3 Bedrooms - Surface build 240 m2 - Plants - Elevations - Details - Structure
Residencial House In Guadalajara DWG Section for AutoCAD
Plane off with plants - Sections - Elevations - in Guadalajara
Family House DWG Block for AutoCAD
Family house high middle class - Plant and perspective in Autocad
Housing Type Cottage DWG Section for AutoCAD
Housing type cottage - 3 Bedrooms - Plants - Sections - Elevations
Family House DWG Block for AutoCAD
House three levels - Electrical installations - Calculate of load
Costructive Details And Installations In Housing DWG Section for AutoCAD
Plant Section with installations in housing
Residence In Col Animas – Xalapa DWG Full Project for AutoCAD
Project at Col Animas -Xalapa -Veracruz









