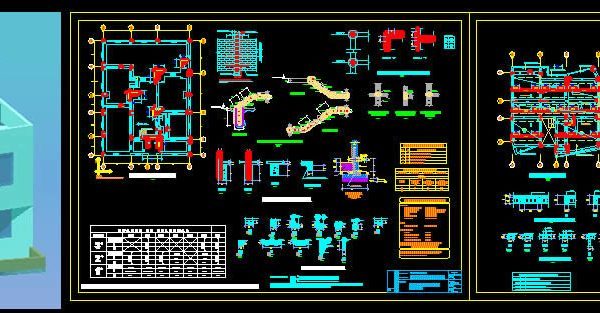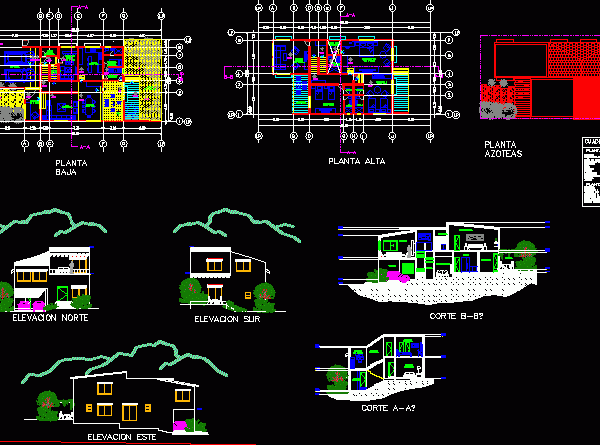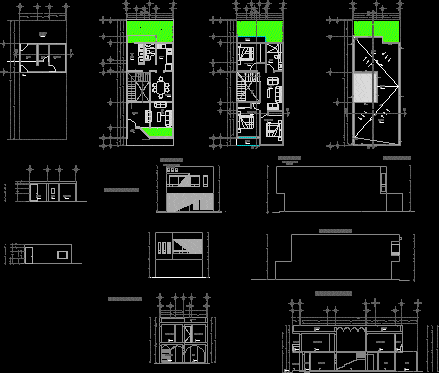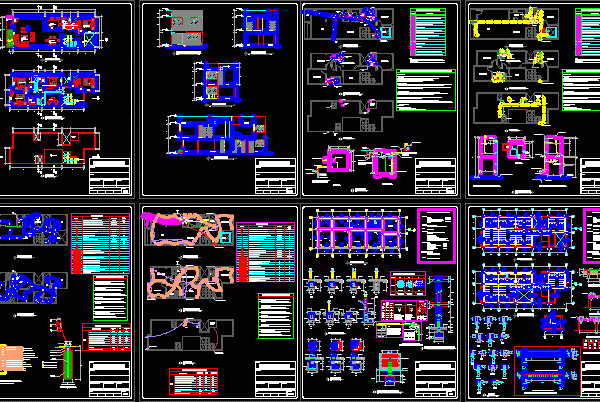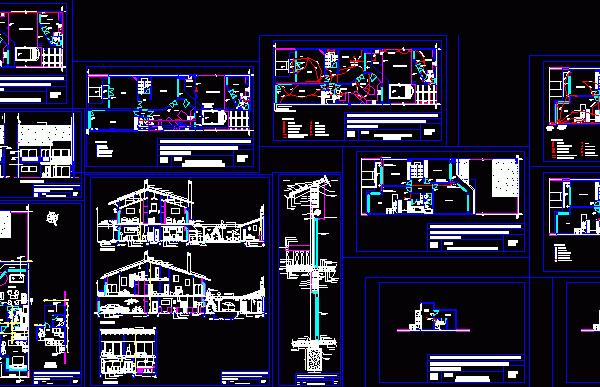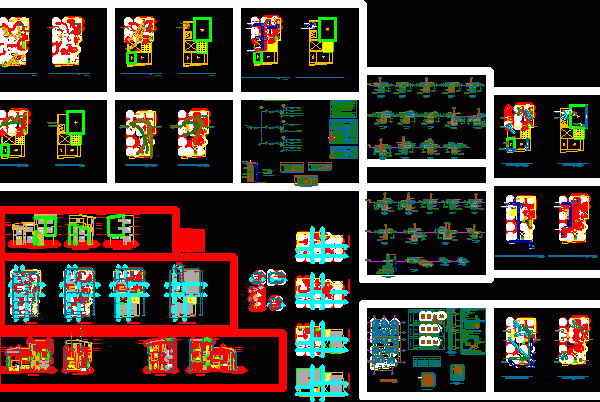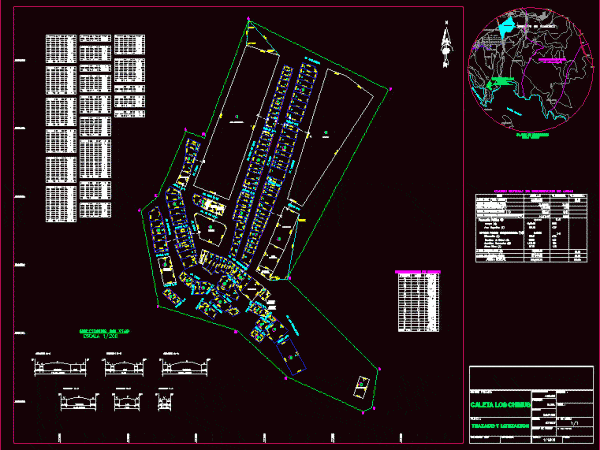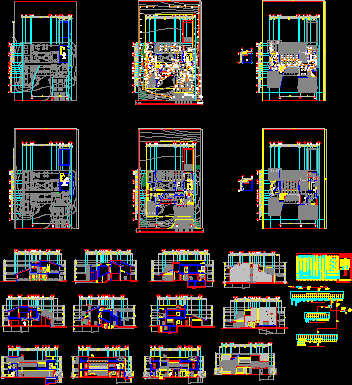Arequipa House – Peru 3D DWG Section for AutoCAD
Arequipa House - Peru - Plants - Sections - Elevations - 3d
House – Remodelation DWG Section for AutoCAD
House - Remodelation - Duplex - Plants - Sections - Elevations - Details
House – Duplex – Project DWG Full Project for AutoCAD
House - Duplex - Project - Plants - Sections - Elevations - Electricity - Plumbing - Details
Duplex House DWG Section for AutoCAD
Duplex House - Plants - Sections - Elevations - Details - Plumbing - Electricity
Apartment Building Project DWG Full Project for AutoCAD
Apartment Building Project - Plants - Sections - Elevations
Plot Plan – Los Chimus – Joint Housing DWG Plan for AutoCAD
PLANO DE TRAZADO Y LOTIZACION DEL CENTRO POBLADO LOS CHIMUS.DISTRITO DE SAMANCO;PROVINCIA DEL SANTA;REGION ANCASH.PERU
Residential House – Project DWG Full Project for AutoCAD
Residential House - Project - Plants - Sections - Elevations - Electricity - Plumbing

