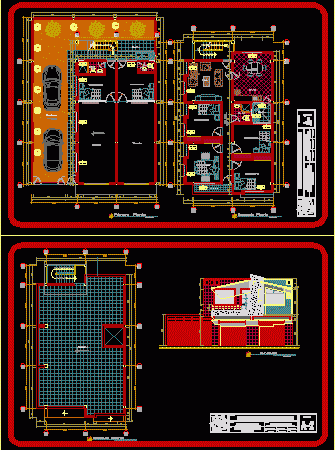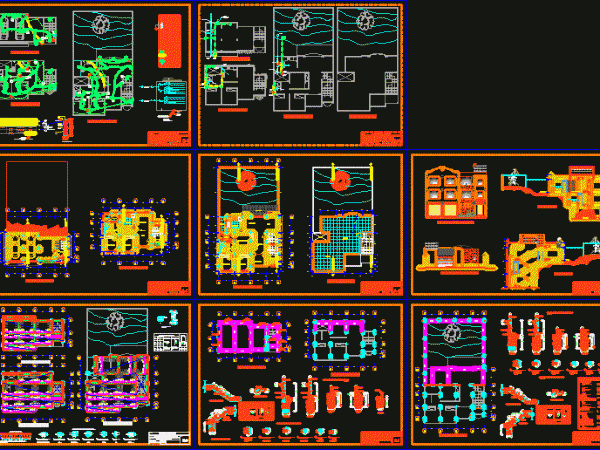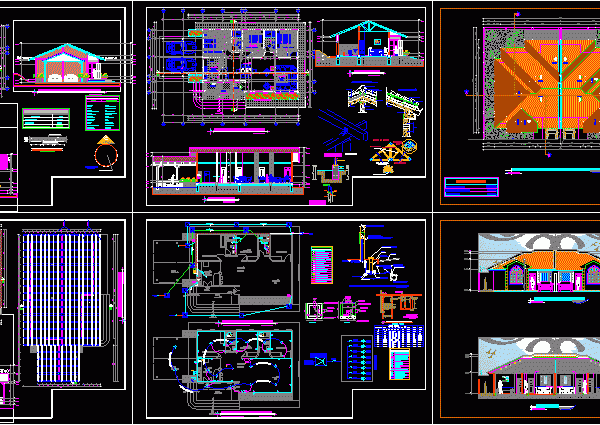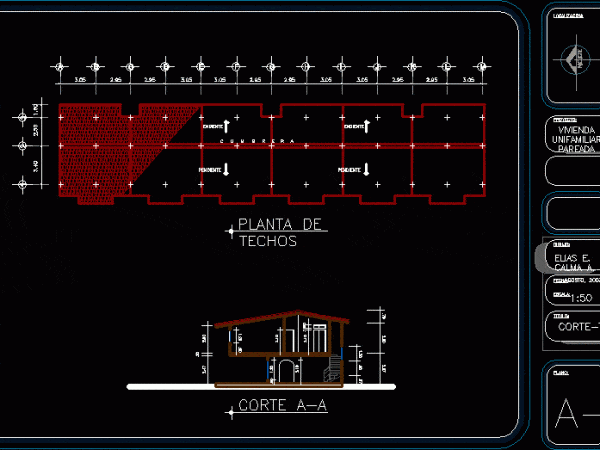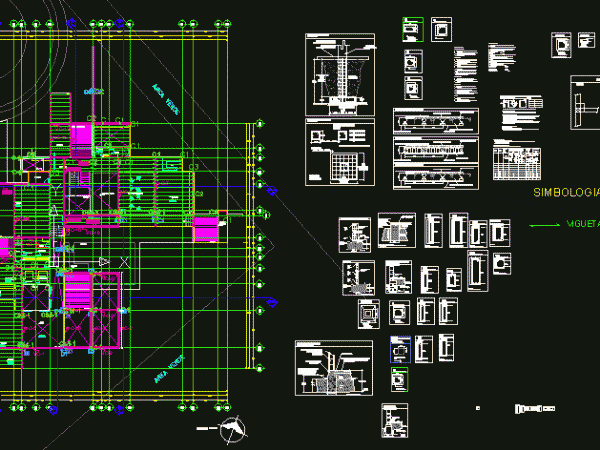Duplex House – Project DWG Full Project for AutoCAD
Duplex House - Project - Plants - Sections - Elevations
Felix House – One Family House DWG Section for AutoCAD
Housing for a family with farm - Plant - Section - Views
Apartments Building With Shops At Ground Floor DWG Full Project for AutoCAD
Project with construction details - electricity details
Housing Two Plants – Complete Project DWG Full Project for AutoCAD
Complete proyect - Plants - Sections - Elevations
Project Of Residence DWG Full Project for AutoCAD
Residencial project of housing half class - Anzoategui - Venezuela - Plats - Sections - Views
Housing DWG Section for AutoCAD
Planes and structural details of housing - Plants - Sections - Elevations
Cooper House DWG Section for AutoCAD
Cooper house with architectonic house - section - facades - and constructive details

