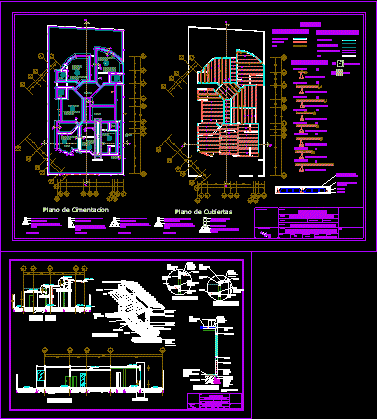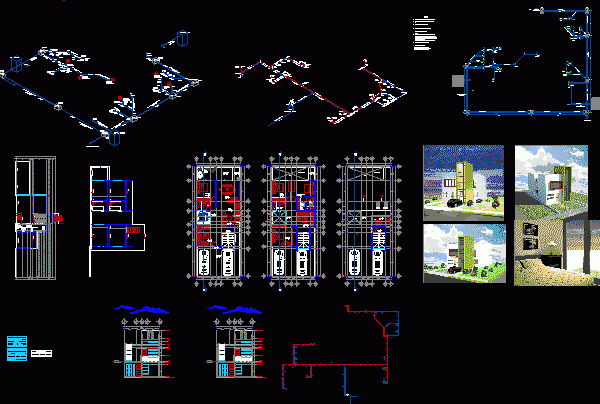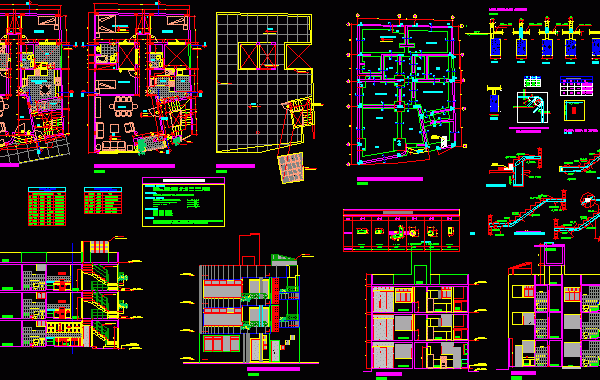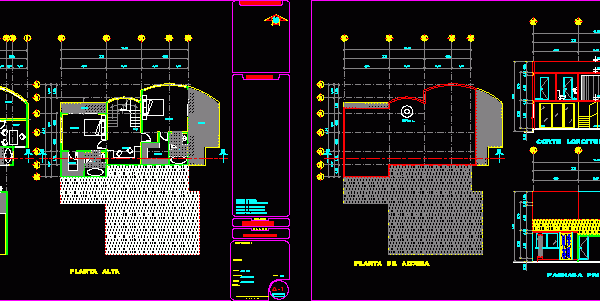Project Housing – Three Levels DWG Full Project for AutoCAD
Complete project housinf - Store - Plants - Sections - Elevations - Details
Housing DWG Full Project for AutoCAD
Complete project of housing - Store - Plants - Sections - Elevations - Details
Country House DWG Block for AutoCAD
Housing with three bedrooms , living , kitchen , dining room , 3 1/2 bathrooms , Terraces , Parging , roofed
House In Auto Cad Sra Martinez 3D DWG Full Project for AutoCAD
Project level half interest made in Auto Cad in 3d









