ADVERTISEMENT
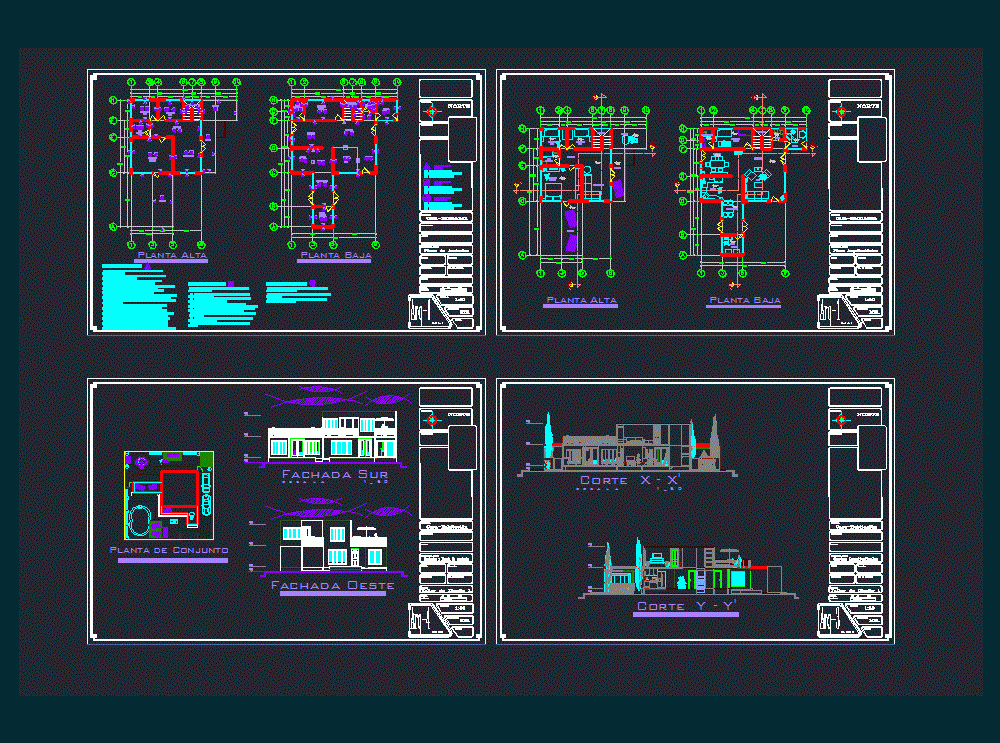
ADVERTISEMENT
Containers House DWG Section for AutoCAD
Full House – sections – facades – Finished
Drawing labels, details, and other text information extracted from the CAD file (Translated from Spanish):
itsoeh, superior technological institute, western hidalgo state, architecture, orientation :, north, location :, name of the plan :, group :, semester, project:, advisor :, house-room, date :, mts., boundary :, scale :, designer :, longitudinal cuts, evaluation :, no. control :, material :, scan, graphic :, cut x – x ‘, cut and – and’, npt, facades and plant assembly, south facade, west facade, plant assembly, architectural plan, terrace., top floor , ground floor, fourth service, finished in walls, finished in walls, finished in floors, finished in panels, finished in floors, finishes in plafon, plane of finishes, renders archicad, internal render, external render
Raw text data extracted from CAD file:
| Language | Spanish |
| Drawing Type | Section |
| Category | House |
| Additional Screenshots |
 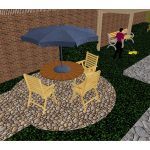 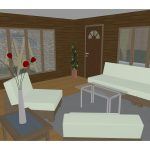 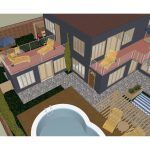 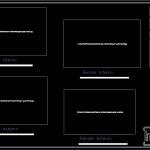 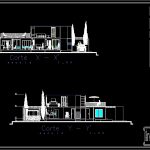 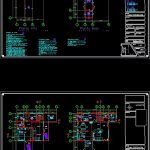  |
| File Type | dwg |
| Materials | Other |
| Measurement Units | Metric |
| Footprint Area | |
| Building Features | |
| Tags | apartamento, apartment, appartement, aufenthalt, autocad, casa, chalet, containers, dwelling unit, DWG, facades, finished, full, haus, house, logement, maison, residên, residence, section, sections, unidade de moradia, villa, wohnung, wohnung einheit |
ADVERTISEMENT
