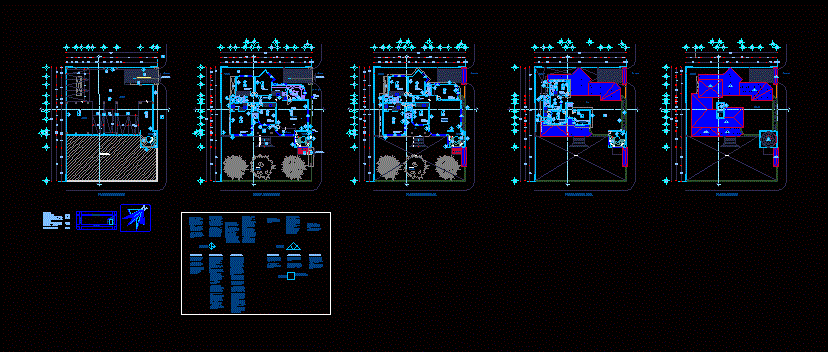ADVERTISEMENT

ADVERTISEMENT
Finished House Room DWG Plan for AutoCAD
Architectural plans a four bedroom house includes a basement levels three levels and finished roof box for each level.
Drawing labels, details, and other text information extracted from the CAD file (Translated from Spanish):
natural ground, semisotano plant, vehicular access, garden, first level floor, pantry, kitchen, hallway, niche, bathroom, dining room, stay, dressing room, empty, access, pedestrian access, garden projection, second level floor, toillet, living room, proyeccionazotea, projection slab, laundry and ironing room, third level floor, water tanks, roofs plant, stg, l. ll., zoclo, see detail of protection in smithy, c. Pedro Salazar, c. rafael sanchez, av. vicente guerero, av.fransisco villa, walls, base finish, initial finish, final finish, slabs
Raw text data extracted from CAD file:
| Language | Spanish |
| Drawing Type | Plan |
| Category | House |
| Additional Screenshots | |
| File Type | dwg |
| Materials | Wood, Other |
| Measurement Units | Metric |
| Footprint Area | |
| Building Features | Garden / Park |
| Tags | apartamento, apartment, appartement, architectural, aufenthalt, autocad, basement, bedroom, casa, chalet, dwelling unit, DWG, finished, haus, house, includes, levels, logement, maison, plan, plans, residên, residence, roof, room, unidade de moradia, villa, wohnung, wohnung einheit |
ADVERTISEMENT
