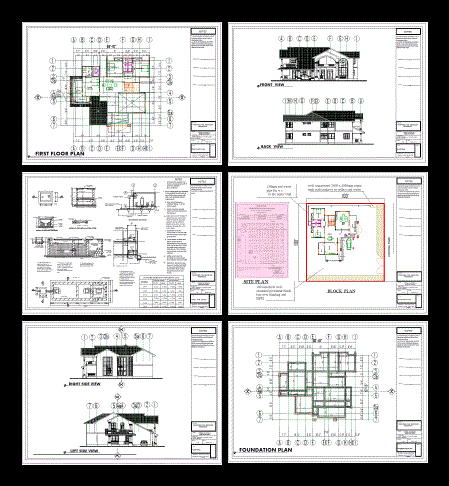ADVERTISEMENT

ADVERTISEMENT
Proposed 5 Bedroom House PDF Plan (Document)
Proposed 5 bedroom house with detailed plans; elevations; sections; plumbing details; roof plans and fence wall details
| Language | Other |
| Drawing Type | Plan |
| Category | House |
| Additional Screenshots | |
| File Type | |
| Materials | |
| Measurement Units | Metric |
| Footprint Area | |
| Building Features | |
| Tags | apartamento, apartment, appartement, aufenthalt, bedroom, casa, chalet, detailed, details, document, dwelling unit, elevations, haus, house, logement, maison, pdf, plan, plans, plumbing, proposed, residên, residence, roof, sections, unidade de moradia, unifamiliar, villa, vivienda, wohnung, wohnung einheit |
ADVERTISEMENT
