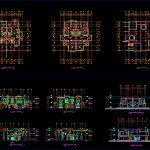
Duplex DWG Plan for AutoCAD
Floor Plans; Elevation and Section of A Duplex House in Jeddah
Drawing labels, details, and other text information extracted from the CAD file:
king abdullah, economic city, designers, engineers and, construction managers,, checked by, project manager, date, drawn by, interior designer :, project title :, sheet title :, scale, design by, sheet no., consultants :, owner :, client :, project manager :, rev no., description, drawing classification, project no., red, yellow, cyan, green, blue, mag., white, all others, insignia design consulting, project nbr., discipline, project phase, dwg part, checked, date, scale, drawn, sector, building, rev, revision, sequence number, sheet type, approved, revisions, sheet information, sheet title, sub block, sheet nbr., lebanon. aukar., dwg-no., sheet-no., legend:, t.o.s.s., top of structural slab, t.o.b., top of beam, water tank, access, door, first floor framing plan, roof framing plan, grade beam typical section, stirrups, bituminous paint, approved compacted soil, joint filler, bottom reinforcement, top reinforcement, masonry wall, column strip, column, drawing title, drawing, structural, nts, notes:, for tender, a.v.s, individual drawings list, n.t.s., cross sec., depth, reinforcement, bottom, bars, extra bottom, top, extra top, cgb, width, stirrups, remarks, schedule of grade beams, individual drawings list, first floor framing plan, roof framing plan, drawing list, foundation layout plan, footing typical section, r.c. column, column vertical reinforcement, dowels to match, approved compacted soil, reinforcement bars, refer schedule, r.c. grade beam, r.c. footing, bituminous paint, water tank details, construction joint, access door, water proofing membrane with protection board, water proofing membrane, with protection board, footing level, with tank, approved water, proofing coating, with protection board, fence foundation details, type, direction, short, long, schedule of footings., plain, concrete, at door opening beam, will be at lintel level, at top, typical section of columns, schedule of columns, ground floor, rft’s, first floor, —-, at landing, as shown, dome sectoin, block wall, parapet details, parapat wall, stair case detail, parapet beam, parapet wall, schedule of beams, entrance, varies, kitchen, xxx, f.f.l., driver’s, electrical, dining, living, lobby, hall, stair, entry, maids rm., salon, service, garage, underground, canopy, plant box, garbage area, closet, dn., terrace, bedroom, hallway, family living, master, dressing area, balcony, linen, grc scupper drain, sho., ground floor plan, first floor plan, roof deck, roof floor plan, parapet, r.flr.lvl, f.flr.lvl., g.flr.lvl., bed room, baluster design, as per id drawings, garbage, area, hall lobby
Raw text data extracted from CAD file:
| Language | English |
| Drawing Type | Plan |
| Category | House |
| Additional Screenshots |
 |
| File Type | dwg |
| Materials | Concrete, Masonry, Other |
| Measurement Units | Imperial |
| Footprint Area | |
| Building Features | Deck / Patio, Garage |
| Tags | apartamento, apartment, appartement, aufenthalt, autocad, casa, chalet, duplex, dwelling unit, DWG, elevation, floor, haus, house, logement, maison, plan, plans, residên, residence, section, unidade de moradia, villa, vivienda, wohnung, wohnung einheit |
