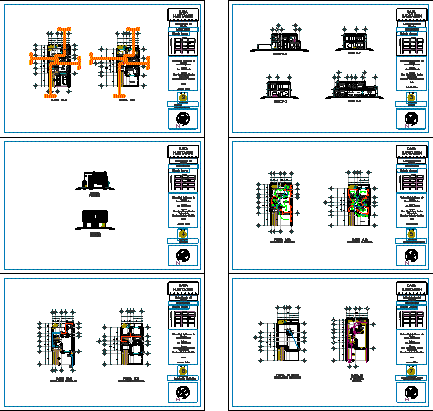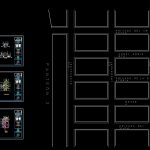
Housing – (Complete) DWG Section for AutoCAD
Housing two plants – Plants – Sections – Views
Drawing labels, details, and other text information extracted from the CAD file (Translated from Spanish):
tree nº, foundation plant, charcoal stone, living room, dining room, kitchen, utility room, patio, upstairs, garage, main access, master bedroom, study, closet, bathroom, bedroom, terrace, ground floor, hall, hall, pantry, ground floor, foundation plant and sanitary installation, upper floor, service patio, ground floor electrical installation, top floor electrical installation, ground floor hydraulic installation, top floor hydraulic installation, cistern, municipal network, scaf a tinaco, roof plant hydraulic installation, scaf, boiler, service, bcaf, scac, tinaco, bcap, laundry, washing machine, sink, washbasin, wc, street, bcs, court w’-w, x-x ‘court, cut y-y ‘, z’-z cut, main facade, back facade, home, design methodology, location, colonia juarez, no. sheet, architectural plants, sections, elevations, electrical installation, hydraulic installation, hydraulic installation, sanitary and foundation plant, private delrest, independence, insurgents, revolution, international, angelarmienta, private delabateria, ninth, private delvijia, location plan , max
Raw text data extracted from CAD file:
| Language | Spanish |
| Drawing Type | Section |
| Category | House |
| Additional Screenshots |
 |
| File Type | dwg |
| Materials | Other |
| Measurement Units | Metric |
| Footprint Area | |
| Building Features | Deck / Patio, Garage |
| Tags | apartamento, apartment, appartement, aufenthalt, autocad, casa, chalet, complete, dwelling unit, DWG, haus, house, Housing, logement, maison, plants, residên, residence, section, sections, unidade de moradia, views, villa, wohnung, wohnung einheit |
