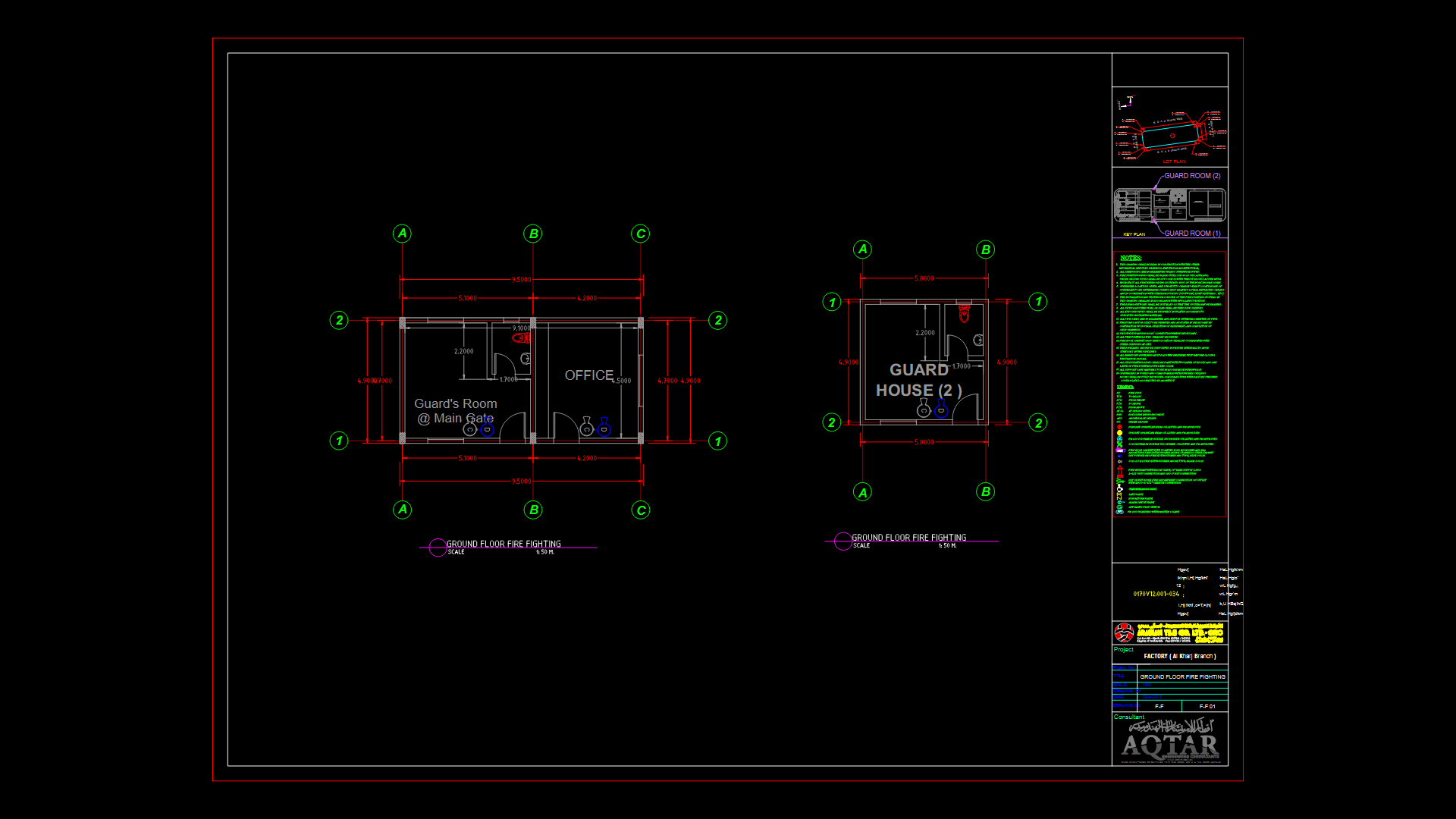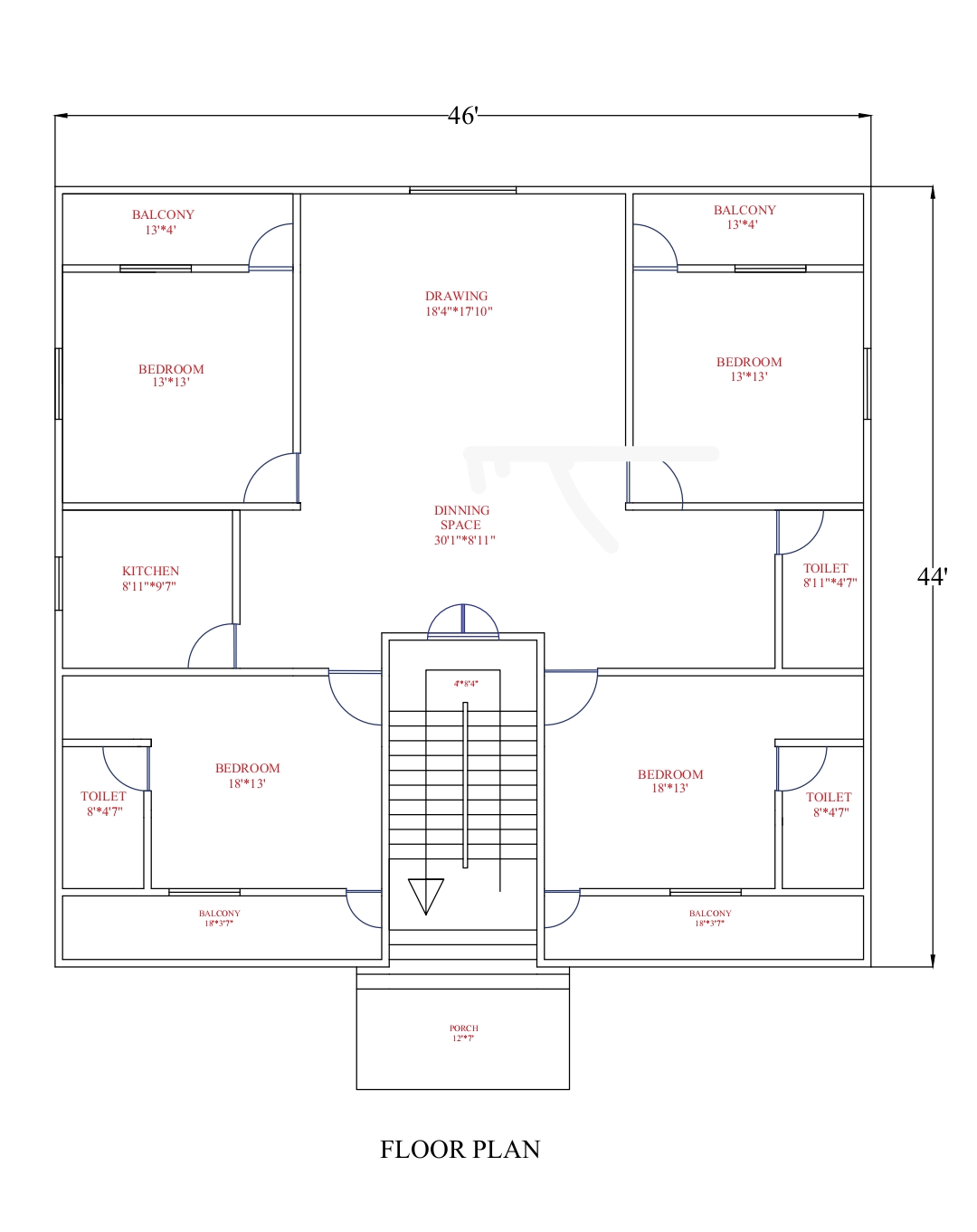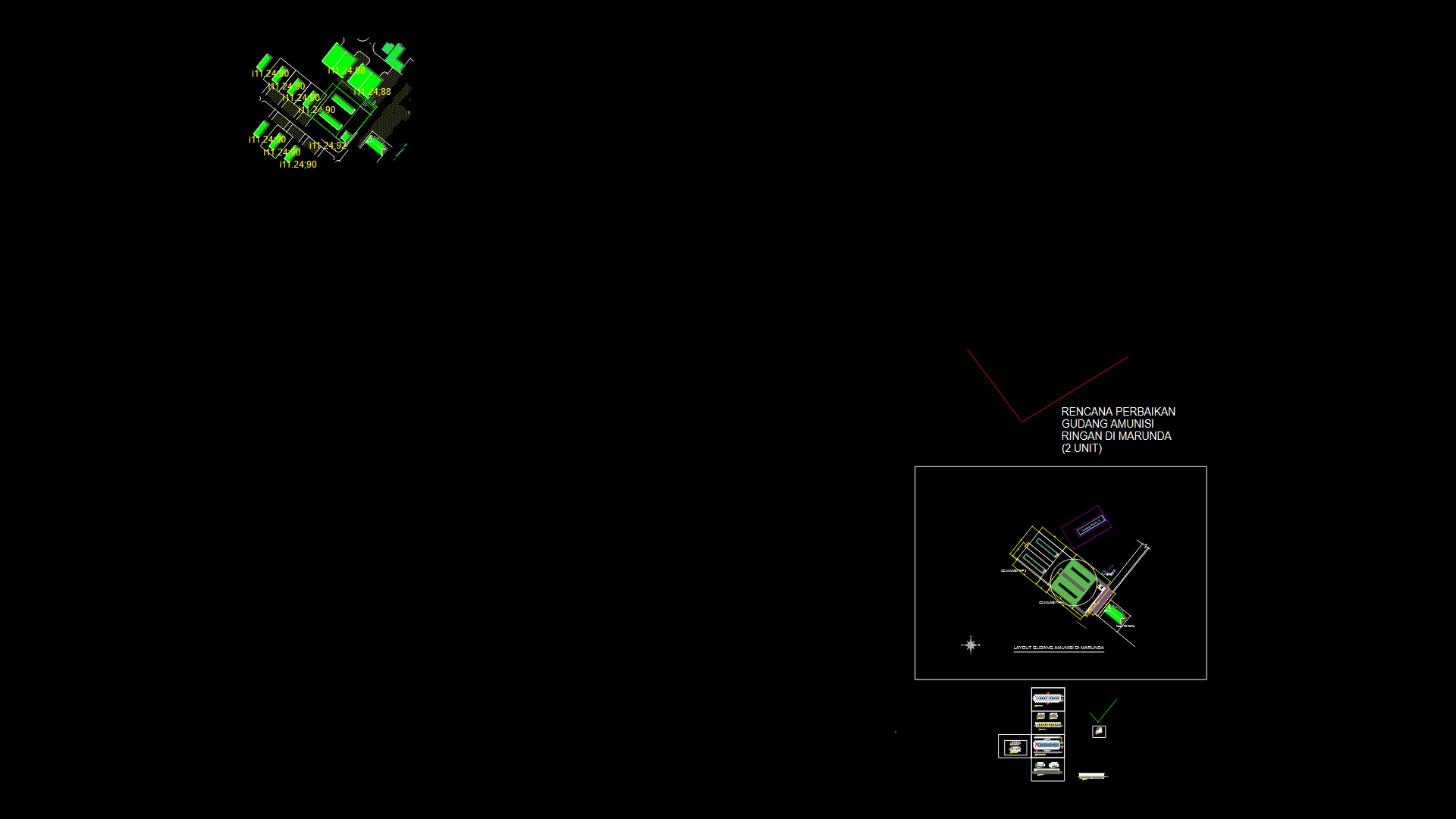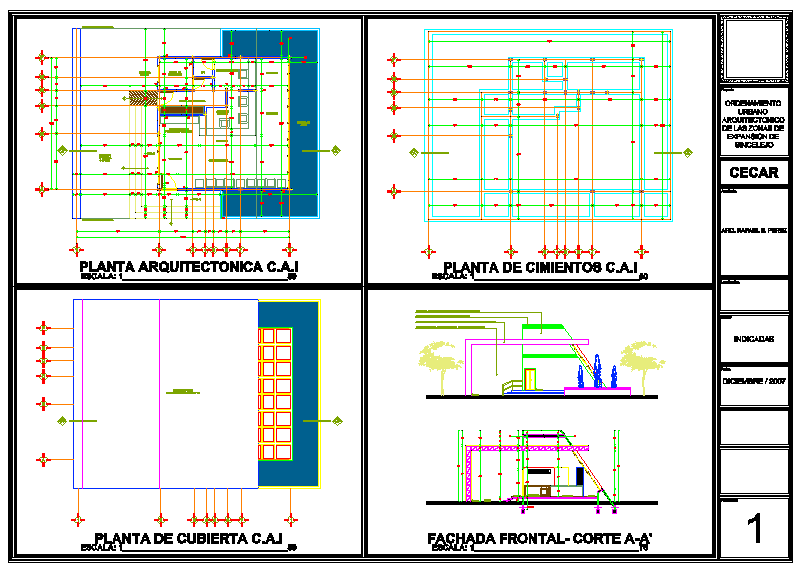Playroom Barn DWG Block for AutoCAD
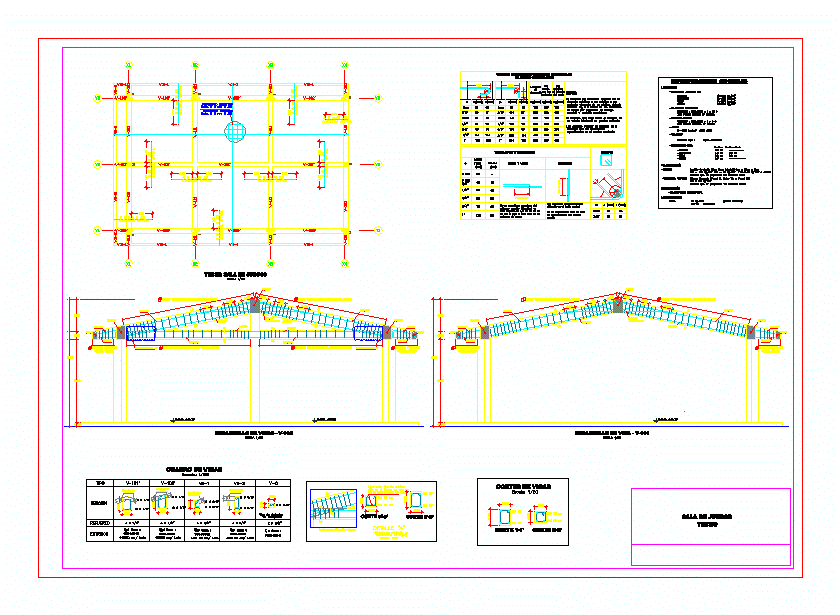
Playroom barn; structure for entertainment; where gambling activities are performed; barn etc .
Drawing labels, details, and other text information extracted from the CAD file (Translated from Spanish):
intersection of beams, additional above, upper reinforcement, lower reinforcement, additional, solid slab, cuts of beams, cut a’-a ‘, only in the section in which it is, gives the intersection of beams, use this type of footboard, cut b’-b ‘, beams frame, section, reinforcement, abutments, type, vc, partitioning, girder beam, splices, slab or beam on each side of the support column, longitudinal joints shall not be allowed will be located in the central third, of the, armor, one, same, section, overlaps and joints, colum, beams, slabs, columns, slabs and beams, box of standard hooks in rods, corrugated steel, note :, reinforcement for negative moment in a continuous or cantilever element or in any element of a gantry, shall be anchored in, or through the elements, of support by anchoring lengths, hooks or mechanical anchors., the reinforcement that arrives until the end of, a flown will end in a standard hook, the standard hooks will be n the, concrete with the dimensions, specified in the table shown, ldg, with, coating, on the sides, stirrups, inside, knot, length, development, overlap, roof, surface-foundations, footings, -concrete armed in :, -steel, -current flows, -breaks, -recognitions :, general specifications, roof, -cement, super-structure, -zapatas, -loses, -columns, -beams, portico, —— -, ———, confinement, brick king kong industrial clay, -walls, -tabiques, fences, game room, roof game room
Raw text data extracted from CAD file:
| Language | Spanish |
| Drawing Type | Block |
| Category | Utilitarian Buildings |
| Additional Screenshots |
 |
| File Type | dwg |
| Materials | Concrete, Steel, Other |
| Measurement Units | Imperial |
| Footprint Area | |
| Building Features | |
| Tags | activities, adega, armazenamento, autocad, barn, block, cave, celeiro, cellar, DWG, entertainment, grange, keller, le stockage, performed, scheune, speicher, storage, structure |
