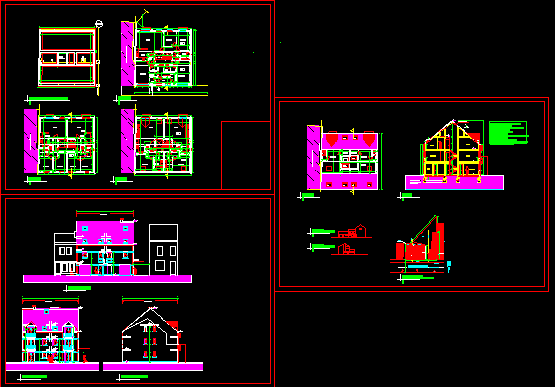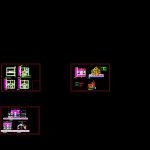
House 4 Plants DWG Section for AutoCAD
House four plants and attic – In square with inclined roof – Plants – Elevations – Sections
Drawing labels, details, and other text information extracted from the CAD file (Translated from French):
the calculation of the foundations and the system, of drainage if necessary will have to be carried out, on the basis of a soil test by an engineer., – the foundations are given as an indication., cistern ep, cistern water, mailboxes, street of industry, rev. tarmac, side facade, facade profile, object of application, back facade, vertical brick tone different from the brick facade, smoke evacuation cupola, profile left building, kitchen, vent.sdb, bathroom, wind.wc, foundations and draining, dep, pit, wind. wc, elevator, to public sewer, bedroom, bathroom, living room, kitchen, covered walkway neighbor, existing neighbor building, wc, cellar, hall, reserve, elec., gas cutoff valve, high ventilation, bathroom, calculation made on basis of soil test by an engineer, smoke evacuation cupola, storey, profile b, concrete slabs, profile a, lawn, parking, terrace, facade to street, cup, floor plan
Raw text data extracted from CAD file:
| Language | French |
| Drawing Type | Section |
| Category | House |
| Additional Screenshots |
 |
| File Type | dwg |
| Materials | Concrete, Other |
| Measurement Units | Metric |
| Footprint Area | |
| Building Features | Garden / Park, Garage, Elevator, Parking |
| Tags | apartamento, apartment, appartement, attic, aufenthalt, autocad, casa, chalet, dwelling unit, DWG, elevations, haus, house, inclined, logement, maison, plants, residên, residence, roof, section, sections, square, unidade de moradia, villa, wohnung, wohnung einheit |
