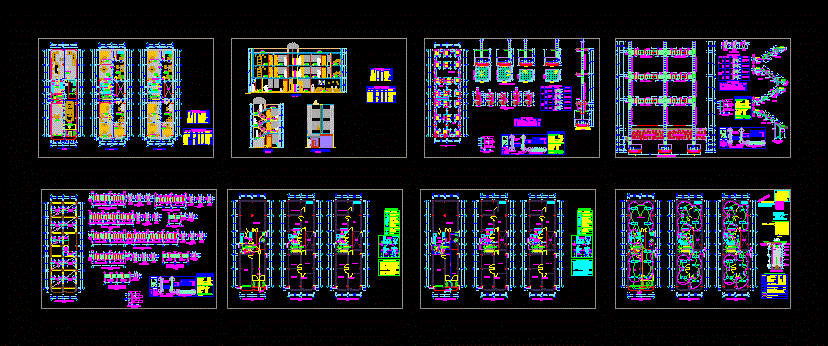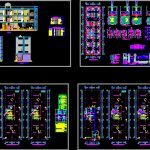
Multifamily Building 3 Levels DWG Detail for AutoCAD
Multifamily building of 3 levels with roof; the drawing contains: distribution plants 3 plants; elevation of the main facade; cuts; flat structures; details of flat structures; levels of sanitation (water and sewer); plant of electrical installations.
Drawing labels, details, and other text information extracted from the CAD file (Translated from Spanish):
simple concrete mix, technical specifications, admissible bearing capacity of the soil, verify insitu, coatings, reinforced concrete, structural elements, stirrups, rmin, considering area of low stresses, splicing in different parts trying to make the joints outside the confinement area, values of m, h: any, lower reinforcement, upper reinforcement, dining room, kitchen, store, garage, simple concrete flooring, rell. mat clasif., sub zapata selected stone, corrido, sobrecimiento, piso, sec. a-a, sec. b-b, vedera, filled with selected material, sec. c-c, sec. d-d, sec. ee, detail of footings and columns, height, reinforcing steel, connection flush in walls, confined, see table of shoes and columns, bedroom, guest bedroom, dining room, living room, duct, living room, daily dining room, well tobular, hall , venetian tile, parquet floor, ceramic floor, polished concrete floor, laundry, passageway, roof, rolling door, box of doors, observations, door with window, door grille integrates, integral door, integral door, integral door, door with window- baiven, integral glass, integral glass -in curved, level of the sobrecimiento, vp, goes to the network of public drain, simple tee for water, pvc pipe for cold water, gate valve, drinking water meter box, box drainage log, sink with trap, bronze threaded log, electric thema, check valve, simple sanitary ware for drainage, description, pvc drain pipe, symbol, hot water outlet, drain outlet, cold water outlet, alternative was left On the floor, exit from, cold water, drain, exit for the following slopes :, the register boxes will be made of concrete, drilled and internal surfaces tarred and polished, the vertical drainage pipes will be drained, with wire black, technical specifications, sewage and rain water pipes will be of, drainage pipes recessed in ceiling ten -, cold water pipes will be polyvinyl chloride, the separation distance between the foundation axis, comes from the water network, tank tank projection, connection, electric power arrives from the public network, reserve, land deposit, comes from the public network and the meter, electric stove, electro pump, therma, lighting, electrical outlets, general switch bars, the bars will be electrolytic copper of the next, capacities, ground to ground well, line entry, charcoal, with copper terminal, to bolt conecció n, copper rod, salt, sifted earth, ground hole detail, exit for lighting in the light center in ceiling, metal light distribution board type for embedding, ceiling spogh light, single unipolar switch, light meter , box, wall, outlet for television or tevecable, grounded, wall mounted tube for bell, – equipment with sockets, reactor similar to alpha, starter and, pt.
Raw text data extracted from CAD file:
| Language | Spanish |
| Drawing Type | Detail |
| Category | Condominium |
| Additional Screenshots |
 |
| File Type | dwg |
| Materials | Concrete, Glass, Plastic, Steel, Other |
| Measurement Units | Imperial |
| Footprint Area | |
| Building Features | Garage |
| Tags | apartment, architecture, autocad, building, condo, DETAIL, distribution, drawing, DWG, eigenverantwortung, electrical installations, elevation, elevations, Family, group home, grup, Housing, levels, main, mehrfamilien, multi, multifamily, multifamily housing, ownership, partnerschaft, partnership, plants, roof, Sanitary, sections |

