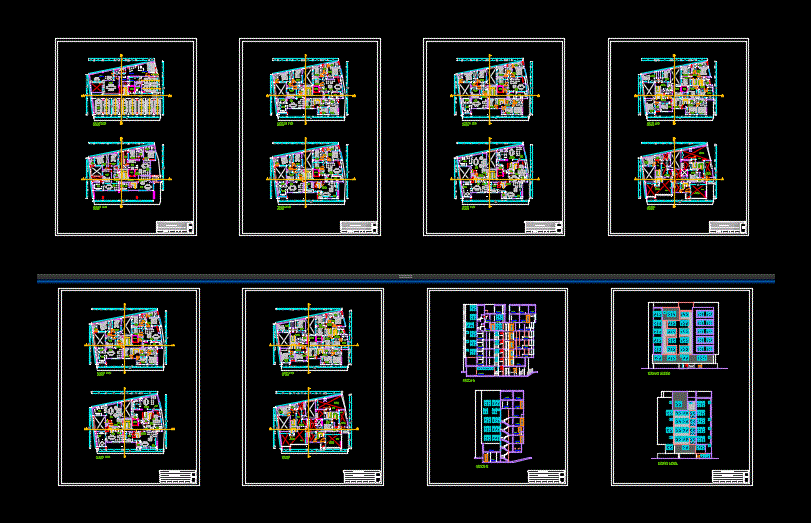ADVERTISEMENT

ADVERTISEMENT
Multifamily Building Of 5 Floors With Apartments And Duplex Flats DWG Elevation for AutoCAD
Plants; Cuts; Elevations.
Drawing labels, details, and other text information extracted from the CAD file (Translated from Spanish):
architecture – plants, professional, project, owner, address, multifamily housing, date, mail, scale, drawing, plane, cut a-a, b-b cut, main elevation, lateral elevation, architecture – cuts, architecture – elevations
Raw text data extracted from CAD file:
| Language | Spanish |
| Drawing Type | Elevation |
| Category | Condominium |
| Additional Screenshots |
 |
| File Type | dwg |
| Materials | Other |
| Measurement Units | Metric |
| Footprint Area | |
| Building Features | Deck / Patio |
| Tags | apartment, apartments, autocad, building, condo, cuts, duplex, DWG, eigenverantwortung, elevation, elevations, Family, flats, floors, group home, grup, mehrfamilien, multi, multifamily, multifamily housing, ownership, partnerschaft, partnership, plants, residential |
ADVERTISEMENT
