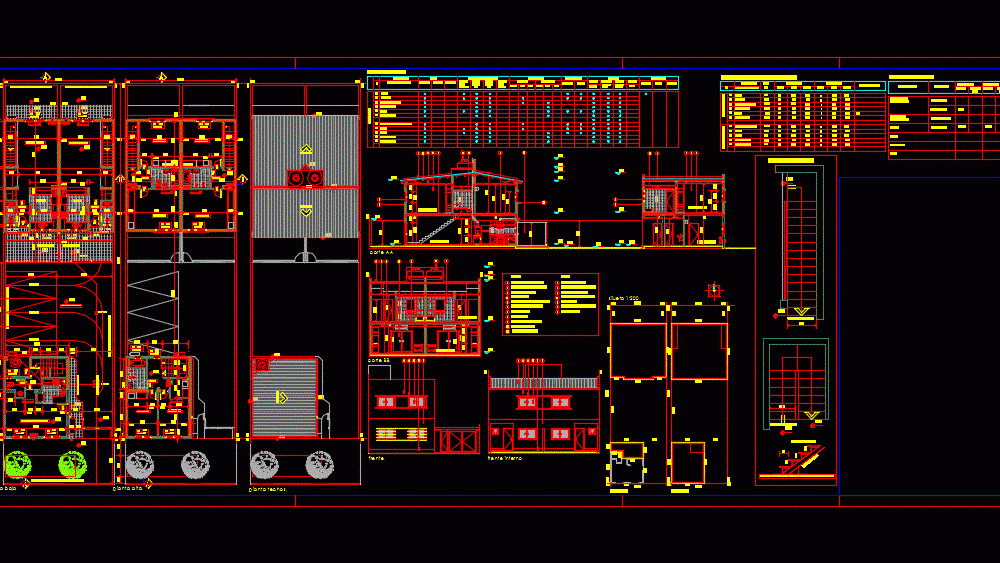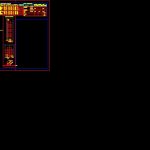
Multifamily Housing Duplex DWG Section for AutoCAD
Plants – sections – facades – dimensions – designations
Drawing labels, details, and other text information extracted from the CAD file (Translated from Spanish):
upper floor., ground floor., em., patio absorbent., p.abs., lm., garage., plant ceilings., court bb., front., court aa., front., courtyard privative., acceos pedestrian, vehicular access, sheet metal roof, ceramic slab, suspended ceiling of plaster., ceramic coating., fine plaster prepared., colored plastic coating., cementitious molding., color aluminum carpentry., ceramic floor., trilage of wood., cuts., zocalo seen., carpinteria to luminio color., designation, sheet of lighting and ventilation, local, bathroom, bedroom, kitchen, observations, area, lighting, ventilation, coef., nec., adop., sheet of surfaces., class of work., existing with, ground floor., cover, surfaces., antecedents., existing without, new., total., of plot, free., built., to enumerate., to build. , top floor., semicub., new work., room sheet., floors., ceramic, thick, wood, carpet, low, revestim., interior, thick, thin, exterior, board, rasada, ceilings, paintings, latex with, applied., suspended., plaster, other, mad., durl., coating, height., walls, ceiling, exterior, enduido, fixer, silicone, carpentry, aluminum, sheet, to modify , pc., metal profile., wooden pedal., stair detail.
Raw text data extracted from CAD file:
| Language | Spanish |
| Drawing Type | Section |
| Category | Condominium |
| Additional Screenshots |
 |
| File Type | dwg |
| Materials | Aluminum, Plastic, Wood, Other |
| Measurement Units | Metric |
| Footprint Area | |
| Building Features | Deck / Patio, Garage |
| Tags | apartment, autocad, building, condo, designations, dimensions, duplex, DWG, eigenverantwortung, facades, Family, group home, grup, Housing, mehrfamilien, multi, multifamily, multifamily housing, ownership, partnerschaft, partnership, plants, section, sections |
