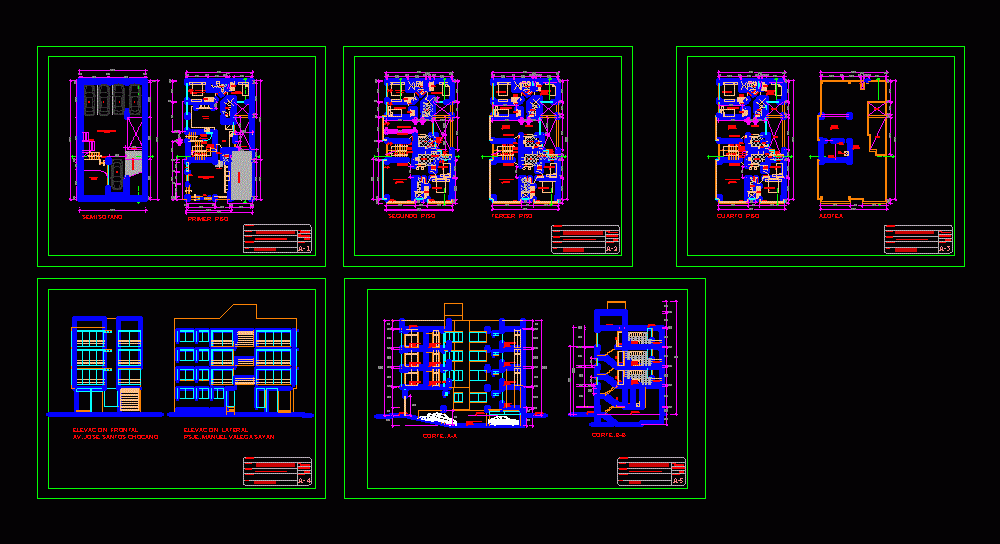
Multi Housing DWG Plan for AutoCAD
PLANS DISTRIBUTION; CORTES AND LIFTING -UNDERGROUND AND 3 LEVELS
Drawing labels, details, and other text information extracted from the CAD file (Translated from Spanish):
b.o.l.a., project, owner, professional, location, plan, d i s t r i b u c i o n, arq. luis eduardo swayne barrios, urb. matute. district: victory, sheet, drawing, mr. jose manuel galgos garcia and others, mechanics workshop, scale, date, room, bedroom, hall, living room, kitchen, comes from, first floor, towards, closet, bathroom, duct, distribution, villa los angeles – district of los olive trees, jonas p., ramp, semi basement, first floor, second floor, semi basement, showcase, door, sliding, multifamily housing, living room, bar, washing machine, lavand., main, yard maneuvers, cuts, deposit, entrance, projection, staircase, third floor, lav., second floor, sandblasted glass, laundry, balcony, railing, screen, low wall, elevations, front elevation, av. jose santos chocano, lateral elevation, psje. manuel valega sayan, parking, fourth floor, third floor, empty, roof, roof, proy. top, staircase, cat, hall, entrance, projection, tank elev., top, envelope, beam, shop- bakery
Raw text data extracted from CAD file:
| Language | Spanish |
| Drawing Type | Plan |
| Category | Condominium |
| Additional Screenshots | |
| File Type | dwg |
| Materials | Glass, Other |
| Measurement Units | Metric |
| Footprint Area | |
| Building Features | Garden / Park, Deck / Patio, Parking |
| Tags | apartment, autocad, building, condo, cortes, distribution, DWG, eigenverantwortung, Family, group home, grup, Housing, levels, lifting, mehrfamilien, multi, multifamily housing, ownership, partnerschaft, partnership, plan, plans, underground |
