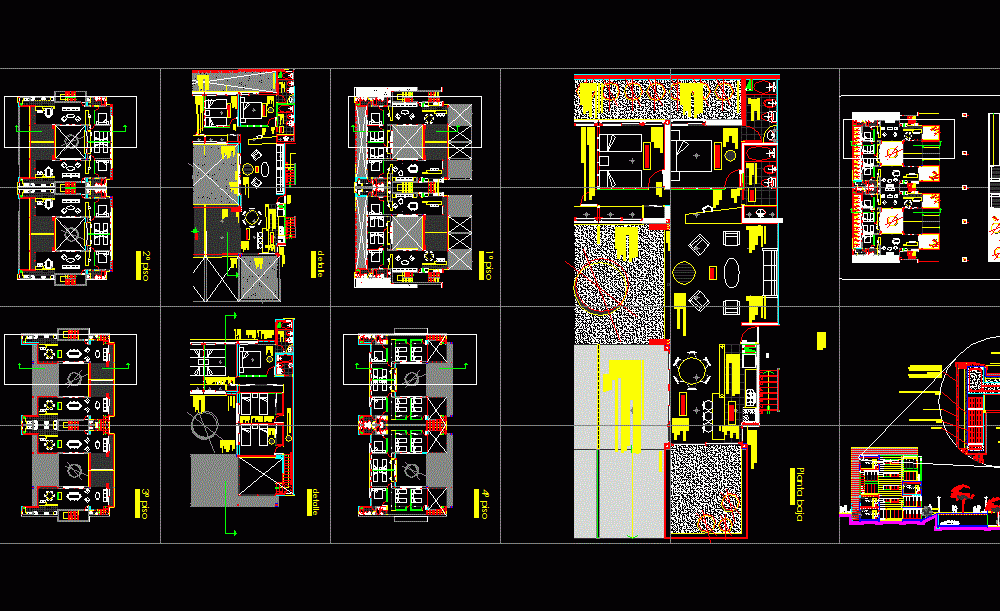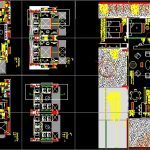
Draft Departments DWG Section for AutoCAD
Plants apartment complex with details 1:50 and 1:20 4 nivles – plants – sections – details – specifications – designations – dimensions
Drawing labels, details, and other text information extracted from the CAD file (Translated from Spanish):
living room, bedroom, kitchen, dining room, coupling profile, durlock wall made of plasterboard, reinforced concrete wall, pivoting glass panels, wooden door, wooden sliding door, laundry, railing with black aluminum studs, glass panels ., smoothed cement floor. high traffic paint, transverse facade and open joint, which allows the ventilation of the coating on all sides, and prevents condensation inside the wall. the inclination of the slats and the roundness of its edges facilitates the run-off of water., toilette, daily dining room, wooden battens, thermal insulation, wood paneling, bathroom, pivoting glass panels, hº aº column, lintel hºaº., wood termination., thermal insulation, water-repellent insulation, floor mix., floor., ventilated facade with open joint, which allows the ventilation of the coating on all sides, and prevents condensation inside the wall . the inclination of the slats and the roundness of its edges facilitates the runoff of water., plants, lilli pablo, kkta, theme, completion, location, urban, reynoso, minsky, martinez torino, students, victory goenaga, assistant, jtp, ruth virginia, maria sofia
Raw text data extracted from CAD file:
| Language | Spanish |
| Drawing Type | Section |
| Category | Condominium |
| Additional Screenshots |
 |
| File Type | dwg |
| Materials | Aluminum, Concrete, Glass, Wood, Other |
| Measurement Units | Metric |
| Footprint Area | |
| Building Features | |
| Tags | apartment, apartments, autocad, building, complex, condo, departments, designations, details, draft, DWG, eigenverantwortung, Family, group home, grup, Housing, mehrfamilien, multi, multifamily housing, ownership, partnerschaft, partnership, plants, Project, section, sections, specifications |
