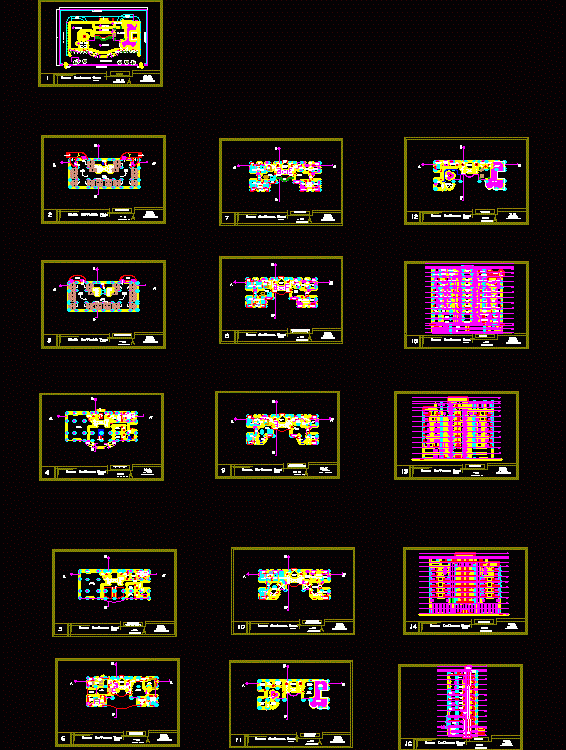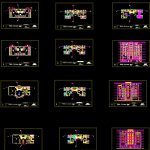
Commercial DWG Plan for AutoCAD
Residential Complex This file contains elevations plans and sections of a residential and commercial complex. The site is in Kolkata India. This is a modern structure with a modern twist in it and it has all modern amenities like a fitness center and an infinity pool.
Drawing labels, details, and other text information extracted from the CAD file:
elev, plant, at kolkata, esidential, ommercial, uilding, scale-, all dimensions are in mm., arnab paul, fifth semester, b.i.t. mesra ranchi, department of architecture, site plan, entry, exit, first basement plan, second basement plan, ground floor plan, first floor plan, toilet, second floor plan, third floor plan, fourth to sixth floor plan, seventh floor plan, eighth floor plan, lockers, shower, dressing area, sanitary duct, stairs, home theater, down, ninth floor plan, terrace plan, section aa’, north elevation, south elevation, women’s room, men’s room, kitchen, section bb’, service floor
Raw text data extracted from CAD file:
| Language | English |
| Drawing Type | Plan |
| Category | Condominium |
| Additional Screenshots |
 |
| File Type | dwg |
| Materials | Other |
| Measurement Units | Metric |
| Footprint Area | |
| Building Features | Garden / Park, Pool, Deck / Patio, Escalator, Parking |
| Tags | apartment, autocad, building, commercial, complex, condo, DWG, eigenverantwortung, elevations, Family, file, group home, grup, mehrfamilien, multi, multifamily housing, ownership, partnerschaft, partnership, plan, plans, residential, sections, site |
