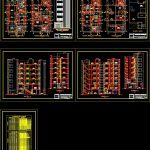
Sections – – Elevations Of A Multifamily Building DWG Section for AutoCAD
apartments, housing, building height Building Mutlifamiliar
Drawing labels, details, and other text information extracted from the CAD file (Translated from Spanish):
two sliding doors, elevator, garden, carport, hall, living room, study, kitchen, daily dining room, s.hh., patio, corridor, first level floor, bedroom, master bedroom, tendal laundry, service bedroom, roof, roof plant, deposit, floor ceiling, wc, be, floor second level, proy flown, main elevation, with permetric fence, cto. of machines, entrance, master bedroom, court a – a, laundry, court c – c, court b – b, court d – d, main ss.hh, box vain, windows, code, doors, width, height, alf ., observations, cant., a hinged sheet of tongue-and-groove wood, a tongue-and-groove wood blade, a swinging blade of plywood, four fixed bodies with sliding cutters, raw glass, wooden slats in the manner of shutters, project: flat :, student :, scale :, date :, sheet nº :, architecture and construction, architecture – typical plant, roof and roofs, architecture – cuts bb and dd, architecture – cuts aa and cc, architecture – box of spans, metal staircase
Raw text data extracted from CAD file:
| Language | Spanish |
| Drawing Type | Section |
| Category | Condominium |
| Additional Screenshots |
 |
| File Type | dwg |
| Materials | Glass, Wood, Other |
| Measurement Units | Metric |
| Footprint Area | |
| Building Features | Garden / Park, Deck / Patio, Elevator |
| Tags | apartment, apartments, autocad, building, condo, DWG, eigenverantwortung, elevations, Family, group home, grup, height, Housing, mehrfamilien, multi, multifamily, multifamily housing, ownership, partnerschaft, partnership, section, sections |
