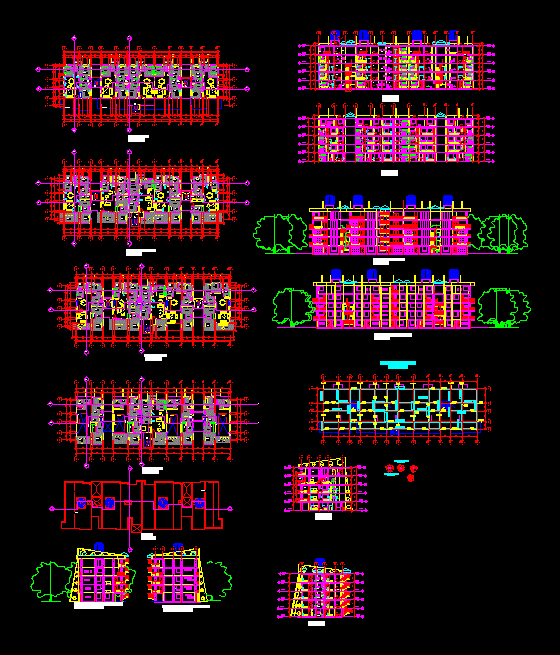ADVERTISEMENT

ADVERTISEMENT
Housing In Rod (High Dencidad) DWG Section for AutoCAD
Home bar with three types of departamentos.simple and duplex – plants – sections – details – specifications – desiganciones – dimensions
Drawing labels, details, and other text information extracted from the CAD file (Translated from Spanish):
anthony condori cup, plane :, course :, name :, esc :, date :, dist :, prov :, department :, structural plans, juliaca, san roman, puno, design workshop vi, acyc, cuts and elvations, plans architectural and cuts, aa, bb, cc, dd, sections of pillars used, floor beams and columns
Raw text data extracted from CAD file:
| Language | Spanish |
| Drawing Type | Section |
| Category | Condominium |
| Additional Screenshots |
 |
| File Type | dwg |
| Materials | Other |
| Measurement Units | Metric |
| Footprint Area | |
| Building Features | Deck / Patio |
| Tags | apartment, autocad, BAR, building, condo, desiganciones, details, duplex, DWG, eigenverantwortung, Family, group home, grup, high, home, Housing, mehrfamilien, multi, multifamily housing, ownership, partnerschaft, partnership, plants, rod, section, sections, specifications, types |
ADVERTISEMENT
