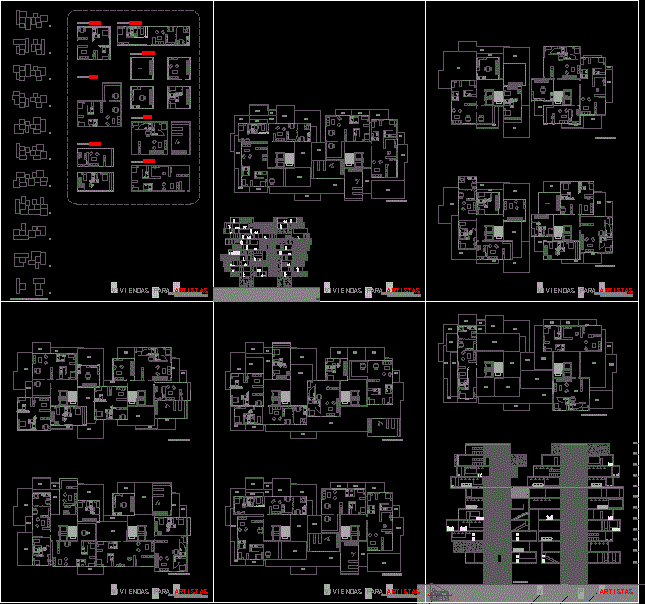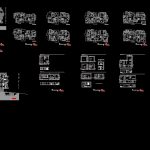ADVERTISEMENT

ADVERTISEMENT
Housing For Artists DWG Plan for AutoCAD
Block of flats for artists. Includes plans and sections
Drawing labels, details, and other text information extracted from the CAD file (Translated from Spanish):
dance hall, facade treatment: vertical slats in glass, interior organization: types of separating elements, patios, performance, exhibitions, reading area
Raw text data extracted from CAD file:
| Language | Spanish |
| Drawing Type | Plan |
| Category | Condominium |
| Additional Screenshots |
 |
| File Type | dwg |
| Materials | Glass, Other |
| Measurement Units | Metric |
| Footprint Area | |
| Building Features | Deck / Patio |
| Tags | apartment, autocad, block, building, condo, DWG, eigenverantwortung, Family, flats, group home, grup, Housing, includes, mehrfamilien, multi, multifamily housing, ownership, partnerschaft, partnership, plan, plans, Project, sections, tower |
ADVERTISEMENT
