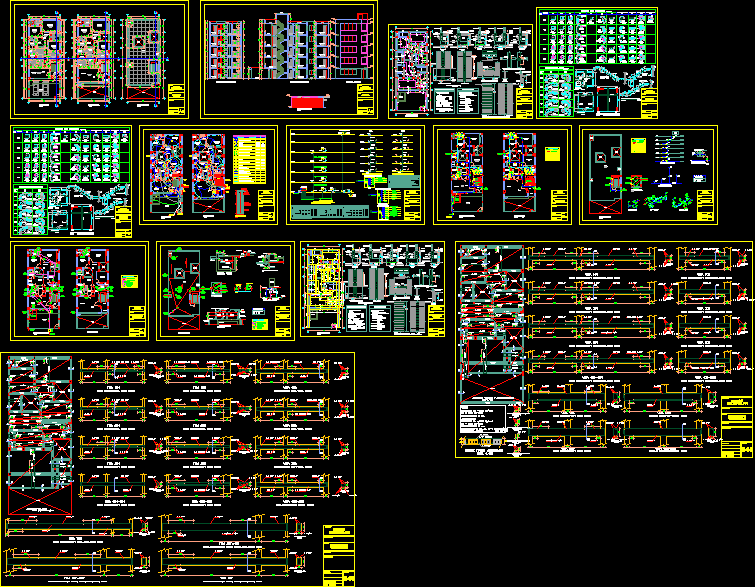
Multifamily DWG Plan for AutoCAD
Plans complete 8x20m multifamily housing, is located in Lima – Peru, includes full architectural plans, structures and electrical installations and sanitary
Drawing labels, details, and other text information extracted from the CAD file (Translated from Spanish):
first floor, esc:, pipeline, He passed, typical plant, esc:, parents, son, bedroom, yard, hall, living room, dinning room, kitchen, dinning room, Deposit, laundry, pantry, ss.hh., He passed, daily, ss.hh., bedroom, garage, npt., building, imaña, Exterior facade, interior facade, esc:, children, npt., pipeline, roof plant, esc:, niv, iron letters, iron gate, tarrajeo, painted, tarrajeo, painted, npt., niv, rooftop, pipeline, empty, hall, desk, polished cement floor, npt., ceramic floor, ceramic floor, ceramic floor, ceramic floor, ceramic floor, ceramic floor, ceramic floor, ceramic floor, ceramic floor, ceramic floor, ceramic floor, ceramic floor, ceramic floor, ceramic floor, parents, son, bedroom, hall, kitchen, dinning room, Deposit, laundry, ss.hh., daily, ss.hh., bedroom, children, hall, desk, ceramic floor, ceramic floor, ceramic floor, ceramic floor, ceramic floor, ceramic floor, ceramic floor, ceramic floor, ceramic floor, ceramic floor, ceramic floor, ceramic floor, ceramic floor, living room, dinning room, npt., balcony, kitchen, bedroom, ss.hh., He passed, service, npt., kitchen, bedroom, ss.hh., He passed, service, npt., kitchen, bedroom, ss.hh., He passed, service, npt., kitchen, bedroom, ss.hh., He passed, service, npt., kitchen, bedroom, ss.hh., He passed, service, npt., rooftop, npt., parents, son, yard, hall, ss.hh., bedroom, npt., entry, parents, son, hall, ss.hh., bedroom, npt., parents, son, hall, ss.hh., bedroom, npt., parents, son, hall, ss.hh., bedroom, npt., parents, son, hall, ss.hh., bedroom, npt., rooftop, npt., rooftop, npt., ceiling, npt., cross-section, esc:, longitudinal cut, esc:, niv, distribution, reviewed, scale, set date., sheet:, flat:, Location:, draft, owner:, professional:, building, multifamily, cuts, reviewed, scale, sheet:, flat:, Location:, draft, owner:, professional:, elevations, roof plants, set date., balcony, rooftop, npt., building, multifamily, pantry, foundation, esc:, tank, board of, arriostres, confinements, splices, elements on flooring, clay bricks, clay bricks, flooring, additional, stirrups, According to column chart, esc, cut, between walls, corner, every row, reinforcement in walls last, esc, minimum, every row, additional, beams column, detail of columns, esc, foundation, According to column chart, n.f.c., striped board, moistened, column foundation, tecnopor, sill insulation, esc, col.intermediates, esc, cabbage. extreme, cm., fine, anti-pollution material, cut, n.f.c., esc, cut, esc, n.f.c., cut, n.f.c., cut, n.f.c., clay bricks, anti-pollution material, fine, df respect to the natural terrain, Technical specifications, steel, coatings:, elements in contact with the ground, confinement columns, stairs cistern, isolated columns, Characteristics of the materials:, concrete, running foundations p.g., p.m., masonry piles, adm., sand mortar for walls, of perforations, solid clay brick type iv maximum, carriers, sand for walls, not carriers, address system contributed, seismic analysis, structural system, regular structural configuration, Direction of limited ductility walls, coefficient of use importance, static analysis, zone factor, buildings co
Raw text data extracted from CAD file:
| Language | Spanish |
| Drawing Type | Plan |
| Category | Condominium |
| Additional Screenshots |
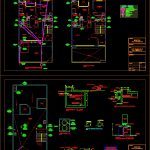 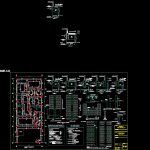 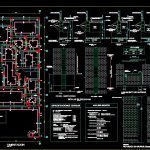 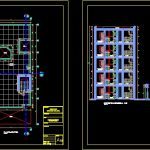 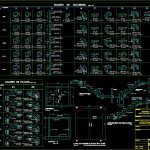 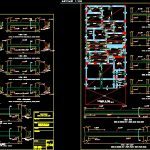 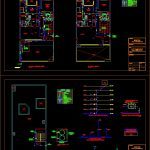 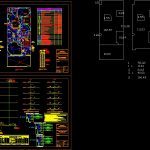 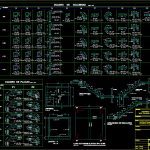 |
| File Type | dwg |
| Materials | Concrete, Masonry, Steel |
| Measurement Units | |
| Footprint Area | |
| Building Features | Garage, Deck / Patio |
| Tags | apartment, autocad, building, complete, condo, DWG, eigenverantwortung, electrical, Family, full, group home, grup, Housing, includes, lima, located, mehrfamilien, multi, multifamily, multifamily housing, ownership, partnerschaft, partnership, PERU, plan, plans, xm |
