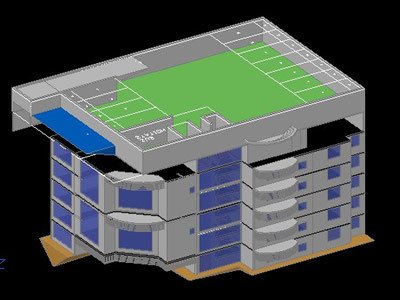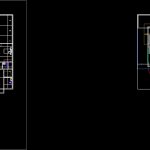ADVERTISEMENT

ADVERTISEMENT
Residential 3D DWG Model for AutoCAD
Residential Building 3D
Drawing labels, details, and other text information extracted from the CAD file:
blue glass, chrome gifmap, wood dark ash, green matte, white matte, wood med. ash, marble tan, gray matte, gray marble, sub station, granite pebbles, brass gifmap, sub station
Raw text data extracted from CAD file:
| Language | English |
| Drawing Type | Model |
| Category | Condominium |
| Additional Screenshots |
 |
| File Type | dwg |
| Materials | Glass, Wood |
| Measurement Units | |
| Footprint Area | |
| Building Features | |
| Tags | apartment, autocad, building, condo, DWG, eigenverantwortung, Family, group home, grup, mehrfamilien, model, multi, multifamily housing, ownership, partnerschaft, partnership, residential |
ADVERTISEMENT
