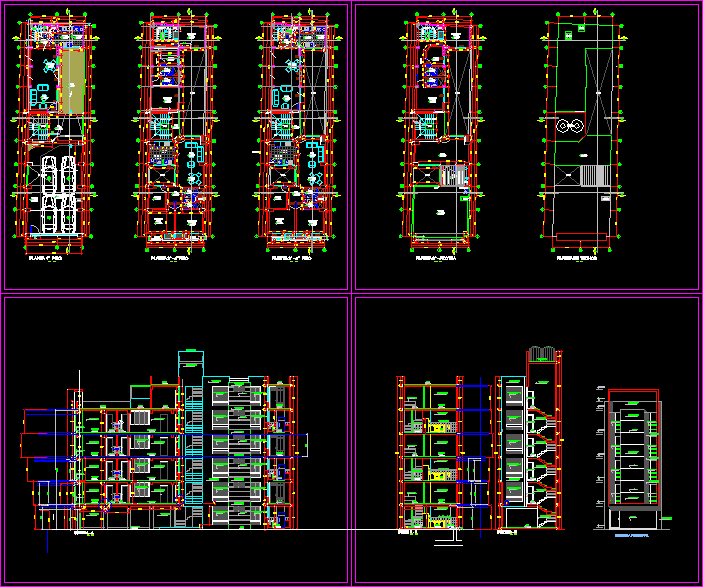
Apartment Building DWG Plan for AutoCAD
floor plans of a 6-story multifamily building roof in an area of ??6.50×25.50m, besides 3cortes and main elevation
Drawing labels, details, and other text information extracted from the CAD file (Translated from Spanish):
n.p.t., n.p.t., construction projects, January office. phono, architects, sac, n.p.t., plant, esc, empty, aisle, ground floor, esc, proy.vacio, kitchen, ceramic floor, laundry, ceramic floor, bath, ceramic floor, dinning room, ceramic floor, living room, ceramic floor, garden, ceramic floor, pipeline, double, ceramic floor, bedroom, study, ceramic floor, bath, ceramic floor, bath, ceramic floor, principal, ceramic floor, bedroom, pipeline, kitchen, ceramic floor, laundry, ceramic floor, living room, ceramic floor, dinning room, ceramic floor, study, ceramic floor, hall, ceramic floor, bath, ceramic floor, bath, ceramic floor, principal, ceramic floor, bedroom, double, ceramic floor, bedroom, ground floor, esc, kitchen, empty, living room, ceramic floor, dinning room, ceramic floor, study, ceramic floor, hall, ceramic floor, bath, ceramic floor, bath, ceramic floor, principal, ceramic floor, bedroom, double, ceramic floor, bedroom, ceramic floor, laundry, ceramic floor, bath, ceramic floor, pipeline, dinning room, ceramic floor, living room, ceramic floor, roof plant, esc, empty, aisle, double, ceramic floor, bedroom, study, ceramic floor, bath, ceramic floor, bath, ceramic floor, principal, ceramic floor, bedroom, pipeline, kitchen, ceramic floor, laundry, ceramic floor, ceramic floor, to be, ceramic floor, living room, terrace, ceramic floor, balcony, balcony, principal, ceramic floor, cut, esc, cut, esc, bedroom, principal, ceramic floor, bedroom, principal, ceramic floor, bedroom, principal, ceramic floor, bedroom, parking lot, ceramic floor, to be, cement floor, bath, ceramic floor, bath, ceramic floor, bath, ceramic floor, bath, ceramic floor, bath, ceramic floor, bath, ceramic floor, bath, ceramic floor, bath, ceramic floor, dining room, ceramic floor, double, ceramic floor, bedroom, double, bedroom, garden, dining room, kitchen, ceramic floor, ceramic floor, hall, ceramic floor, bath, double, ceramic floor, ceramic floor, kitchen, bedroom, double, bedroom, double, bedroom, double, bedroom, ceramic floor, laundry, polished, double, bedroom, rooftop, ceramic floor, kitchen, kitchen, ceramic floor, living room, terrace, cement floor, polished, rooftop, ceramic floor, hall, ceramic floor, double, ceramic floor, bedroom, rooftop, ceramic floor, main facade, pipeline, parking lot, Floor Polished Cement, passage, Floor Polished Cement, garden, proy meeting, proy pipeline, proy ceiling, proy meeting, hall, Floor Polished Cement, empty projection, empty, meeting, proy extractor, empty, meeting, hall, ceramic floor, meeting, proy extractor, hall, ceramic floor, empty, bbq, column of, wood, proy wooden validity every, laundry, meeting, elevated tank, bath, ceramic floor, ceramic floor, cut, esc, ceramic floor, hall, ceramic floor, hall, ceramic floor, hall, hall, ceramic floor, roof plant, esc, empty, pipeline, ceramic floor, tank, pipeline, high, metal railing, smooth rubbed wall, painted with latex, metal railing, smooth rubbed wall, painted with latex, smooth rubbed wall, painted with latex, smooth rubbed wall, painted with latex, Solid wood, gate of, smooth rubbed wall, painted with latex, smooth rubbed wall, painted with latex, rubbed wall
Raw text data extracted from CAD file:
| Language | Spanish |
| Drawing Type | Plan |
| Category | Condominium |
| Additional Screenshots |
 |
| File Type | dwg |
| Materials | Wood |
| Measurement Units | |
| Footprint Area | |
| Building Features | Parking, Garden / Park |
| Tags | apartment, area, autocad, building, condo, cortes, departments, DWG, eigenverantwortung, Family, family dwelling, floor, group home, grup, main, mehrfamilien, multi, multifamily, multifamily housing, ownership, partnerschaft, partnership, plan, plans, roof, story, xm |
