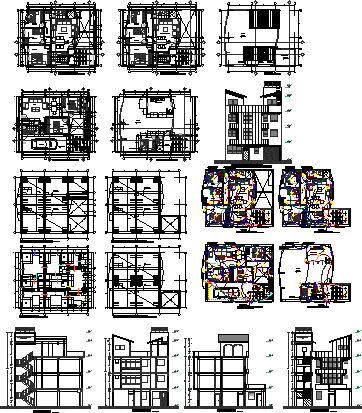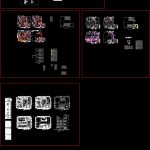
Multifamily DWG Full Project for AutoCAD
Multi-Family Housing Project: 03 story roof. CONTAINS: Architectural Drawings: plants, cuts, elevations. Structures: foundations, footings, beams, columns, slabs. Facilities: electric and health (a project within the generic basic but complete).
Drawing labels, details, and other text information extracted from the CAD file (Translated from Spanish):
entry, north, social area, reception, entry, stairs elevators, dept. bedrooms, architectural floor, ground floor, scale, Department, cusco, AC. pje, Province, cusco, district, Sebastian, Location:, revised by: associated fercas, may, Projects, arqkjaplans, sheet:, date, scale, professional signature, sheet:, calle alejandro velasco astete nº, district of san jeronimo, prov. Dept. of Cusco, telf: cel: rpm, archive revit cad arkjaplans revit dwg, Projects, property of:, plane of:, ceilings, esc:, esc:, corridos, kind, kind, tank, joists, joists, joists, Projects, sheet:, sheet:, archive revit cad arkjaplans revit dwg, plane of:, sanitary facilities levels, urban landscapes, may, date, scale, Department, cusco, AC. pje, Province, cusco, district, Sebastian, Location:, professional signature, property of:, project of:, Projects, sheet:, plane of:, may, date, scale, architectural distribution ceiling elevations cuts, Department, cusco, AC. pje, Province, cusco, district, Sebastian, Location:, Projects, sheet:, professional signature, sheet:, property of:, project of:, Projects, sheet:, sheet:, archive revit cad arkjaplans revit dwg, plane of:, various details, urban landscapes, may, date, scale, Department, cusco, AC. pje, Province, cusco, district, Sebastian, Location:, professional signature, property of:, project of:, revised by: associated fercas, Projects, arqkjaplans, sheet:, sheet:, calle alejandro velasco astete nº, district of san jeronimo, prov. Dept. of Cusco, telf: cel: rpm, archive revit cad arkjaplans revit dwg, plane of:, sanitary facilities various details, urban landscapes, may, date, scale, Department, cusco, AC. pje, Province, cusco, district, Sebastian, Location:, professional signature, property of:, meadows of the inka batch, calderon, project of:, sheet:, sheet:, archive revit cad arkjaplans revit dwg, plane of:, structures, urban landscapes, may, date, scale, Department, cusco, AC. pje, Province, cusco, district, Sebastian, Location:, professional signature, property of:, project of:, floor, floor, basement, column box, level, maximum displacement of admissible mezzanine, dx mm dy mm, structural seismic system, Seismic resistant design conditions, maximum calculated displacement of the last level, maximum displacement of mezzanine calculated, zone factor: for zone, Parameters to determine the seismic design spectrum, reduction coefficient: for system dual c.a., Spectral period: tp for intermediate soil, soil factor: for intermediate soil, Use factor: for common housing construction, dual confined masonry of c.a., for system masonry, bar, on ends of rods, standard hook, coatings:, Foundation: mm columns: mm structural walls: mm slabs: mm, wet light brown, silty clay of medium low plasticity, type of soil at foundation level:, Admissible pressure: qa, depth of foundation df, reinforced structural concrete, Foundation floor, rules, c. reinforced concrete, b. charges, to. foundation floors, to. Admissible pressure qa, d. structural masonry, reinforcing steel, cement, to. resistance compression ‘c, to. ASTM type specification, b. max size thick aggregate mm, structural masonry, b. specification astm degree, to. resistance compression f’m, b. Type IV specification, c. mortar, d. joints mm, to. resistance creep fy, b. astm specification, to. resistance creep fy, electrowelded steel mesh, simple structural concrete, b. max size thick aggregate mm, to. resistance compression ‘c, materials, Specifications, det. stirrup anchor, db bar, dimensions in mm, brand, Characteristics of reinforcement bars, dough, diameter, in., diameter, in mm, area, every time cylinders are cast for strength tests., to. A minimum number of test cylinders must be made per, the concrete should be at least the first days, to perform the curing may be used burlap mantles, sand in direct contact with the keeping them, The test pieces will be cured under conditions of, b. a couple of cylinders will be tested, in conditions similar to the structural element to which they, represent Concrete test pieces will be available., every day of casting for each type of structure., frequency of preparation of test cylinders tests:, after its placement., continuously moistened not, saturated with drinking water. so the concrete will remain, days., cured:, specified in the standard, the consistency of the test will be verified, in the preparation of the concrete, it will be fulfilled with what is specified in, the concrete compaction will be done by means, simple compression the age of days: determined according to astm, the quality of the concrete will be measured by the
Raw text data extracted from CAD file:
| Language | Spanish |
| Drawing Type | Full Project |
| Category | Condominium |
| Additional Screenshots |
 |
| File Type | dwg |
| Materials | Concrete, Masonry, Plastic, Steel |
| Measurement Units | |
| Footprint Area | |
| Building Features | Garage, Deck / Patio, Elevator |
| Tags | apartment, architectural, autocad, building, condo, cuts, drawings, DWG, eigenverantwortung, elevations, Family, full, group home, grup, Housing, mehrfamilien, multi, multifamily, multifamily housing, ownership, partnerschaft, partnership, plant, plants, Project, roof, story |
