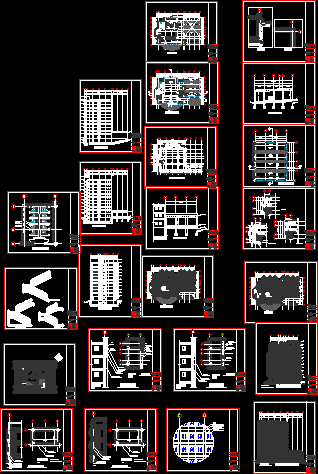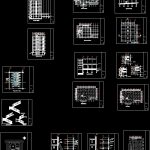
Multi Family Building Concrete DWG Section for AutoCAD
detailed design of construction multi-story building of concrete – Sections – Elevations, Floors – Details
Drawing labels, details, and other text information extracted from the CAD file:
preventer rain water, plate of aluminium, iron structure, eleastic joint, preventer rain water, hinge, ssl, plan, elevation, aluminium sandwich panel door, aluminium sandwich panel door, ground stairs, first stairs, basement stairs, concrete slab, finish floor, marble, marble skirting, galvanized steel chanel section, aluminum section, water proofing, glass wool insulation, metal plate, insulated glass see through, plastering, plaster stop, soft wood, reflective glass, metal plate, plastic, concrete, concrete partition, aluminium partition, first floor, ground floor, detail i, detail ii, basement floor, plan of m.p.u, up floor, conceret tail, roof floor, east elavation, iron structure, east elevation, main elavation, facing wall, concrete wall, slab, window, main elevation, cladding wall, drwg. title :, scale :, job no., drwg. no., arch., rev., iron i section, insulation material, plate of aluminiem, project :, ref. point, multi-stories concrete building, name : zahraa sabah reda
Raw text data extracted from CAD file:
| Language | English |
| Drawing Type | Section |
| Category | Condominium |
| Additional Screenshots |
 |
| File Type | dwg |
| Materials | Aluminum, Concrete, Glass, Plastic, Steel, Wood, Other |
| Measurement Units | Metric |
| Footprint Area | |
| Building Features | |
| Tags | apartment, autocad, building, concrete, condo, construction, Design, detailed, details, DWG, eigenverantwortung, elevations, Family, flooring, floors, group home, grup, mehrfamilien, multi, multifamily housing, ownership, partnerschaft, partnership, section, sections |
