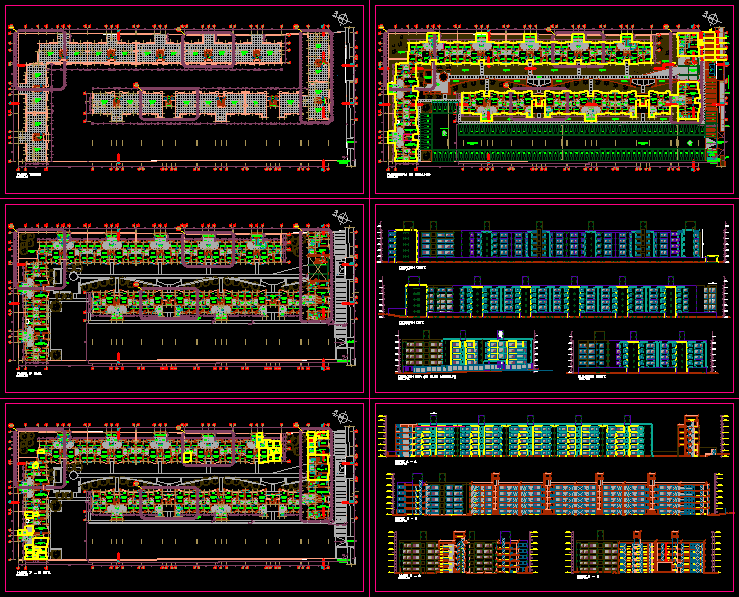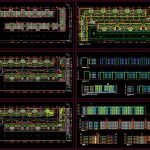ADVERTISEMENT

ADVERTISEMENT
Residential House DWG Full Project for AutoCAD
Drawings residential complex project includes plants section and elevation
Drawing labels, details, and other text information extracted from the CAD file (Translated from Spanish):
parking, access plaza, burnished polished concrete floor, living room, dining room, hall, master, bedroom, bathroom, kitchen, patio, service, overall plan, control, substation, square, channel for river drainage, vest., income , paved floor, sidewalk, play area, for children, track level, planter, avenue cabo laveasur, starting point, trace, green area, nm, floor blockgrass, plant roofs, roof, laundry, dorm, elevated tank, court a – a, east elevation, north elevation, west elevation, dorm. main, serv, sshh, cut b – b, cut c – c, cut d – d, container, garbage, turning area
Raw text data extracted from CAD file:
| Language | Spanish |
| Drawing Type | Full Project |
| Category | Condominium |
| Additional Screenshots |
 |
| File Type | dwg |
| Materials | Concrete, Other |
| Measurement Units | Metric |
| Footprint Area | |
| Building Features | Garden / Park, Deck / Patio, Parking |
| Tags | apartment, autocad, building, complex, condo, drawings, DWG, eigenverantwortung, elevation, Family, full, group home, grup, house, Housing, includes, mehrfamilien, multi, multifamily housing, ownership, partnerschaft, partnership, plants, Project, residential, section |
ADVERTISEMENT
