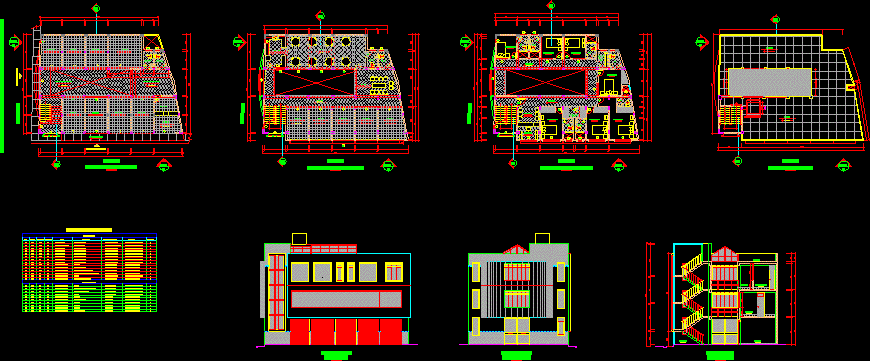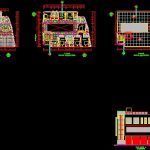
Multi Family Building DWG Section for AutoCAD
Architecture – Sections
Drawing labels, details, and other text information extracted from the CAD file (Translated from Spanish):
jr. bolognesi, jr. ancash, main entrance, first level floor, elev, main hall, sh – hombre, sh – muj, ss.hh, living, corridor, cafeteria, kitchen, dirty, clothes, room, passageway, parquet floor, laundry room, clean, reception, ceramic floor, attention, huacrachuco mall, pharmacy, secondary income, exterior sidewalk, terrace, polished and burnished cement floor, gabble teatina, second level floor, third level floor, roof plant, elevation: a, elevation: b, anticorrosive and synthetic enamel, low window – vatiente, roller door, height, width, alfeizer, type, staircase, pharmacy, kitchenette, staircase, store, kitchenette, bedroom, doors, commercial stores, windows, cafeteria, secondary income, environment , metalwork, metallic carpentry, s. building, box of bays, quantity, finish, woodwork, first level toilet, cafeteria, bedroom, toilet, high window – vatiente, direct system, according to construction system, high tank projection, kitchenette, bedrooms, second toilet and third level, entrance to the lodging area, staircase, municipal local construction :, provincial municipality of cashew, first level architectural floor, lic. julian salazar arteaga, huacrachuco, work :, plane :, locality :, mayor :, topography :, date :, department :, huánuco, province :, designer :, arq. marco polo saenz, district:, cashew, mr. miqueas ferrer e., regidor :, lamina nº :, v.e.g.g, second level architectural floor plan, third level architectural floor plan, architectural ceiling plan, elevations
Raw text data extracted from CAD file:
| Language | Spanish |
| Drawing Type | Section |
| Category | Condominium |
| Additional Screenshots |
 |
| File Type | dwg |
| Materials | Wood, Other |
| Measurement Units | Metric |
| Footprint Area | |
| Building Features | |
| Tags | apartment, architecture, autocad, building, condo, DWG, eigenverantwortung, Family, group home, grup, mehrfamilien, multi, multifamily housing, ownership, partnerschaft, partnership, section, sections |
