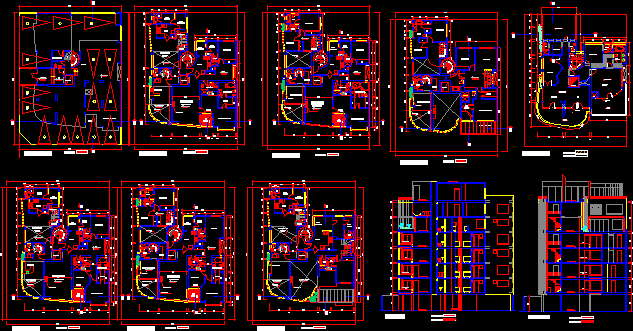ADVERTISEMENT

ADVERTISEMENT
Multifamily El Retablo DWG Section for AutoCAD
Multifamily with departments Duplex – Plants – Sections – Elevations
Drawing labels, details, and other text information extracted from the CAD file (Translated from Spanish):
servant room, laundry patio, bathroom, cl., tv, kitchen, bathroom visit, elevator, living room, master bedroom, master bathroom, dressing room, chimney duct, double height projection, expansion, double vacuum height, balcony, window parapet, court aa, court bb, property limit according to registration certificate, demolition, window parapet is demolished, right side elevation, hall, laundry patio, kitchenette, hall, trash room, master bathroom, master bedroom, terrace, living room, dining room, kitchenette, bathroom, vacuum, elevator, room service, privacy, master bathroom
Raw text data extracted from CAD file:
| Language | Spanish |
| Drawing Type | Section |
| Category | Condominium |
| Additional Screenshots |
 |
| File Type | dwg |
| Materials | Other |
| Measurement Units | Metric |
| Footprint Area | |
| Building Features | Deck / Patio, Elevator |
| Tags | apartment, autocad, building, condo, departments, duplex, DWG, eigenverantwortung, el, elevations, Family, group home, grup, mehrfamilien, multi, multifamily, multifamily housing, ownership, partnerschaft, partnership, plants, section, sections |
ADVERTISEMENT
